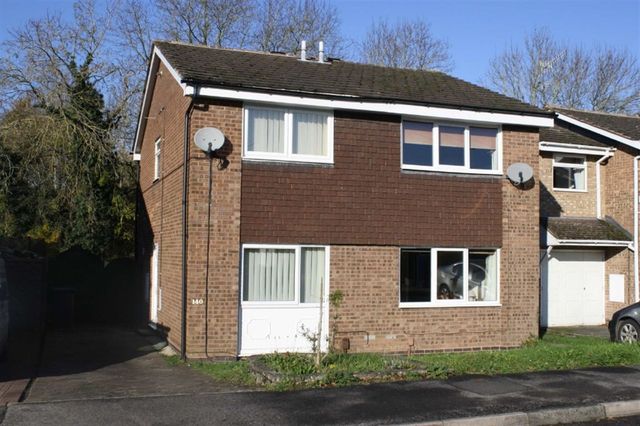Property description
TWO BED SEMI - well presented, situated in a cul de sac and benefitting from double glazing and gas central heating. Accommodation comprises of Hall, Living Room, Fitted Kitchen with breakfast bar, Two Bedrooms and recently refitted bathroom. Garden to front and rear with driveway to side DEPOSIT �745FEES - application fee 1 person �160 inc VAT subsequent persons �50 inc VAT Guarantor �25 inc VAT renewal fee for new agreement �35 inc VAT Check out fee �30 inc VAT
Description
Entrance Hall Entry via double glazed front door, Stairs to first floor with storage cupboard underneath and doors off to:-Lounge 4.04m max x 3.31m maxHaving double glazed window to front, central heating radiator, wood effect laminate flooring and coving to ceiling.Kitchen 3.31m x 3.06mHaving double glazed window to rear, range of light wood style base units with contrasting black roll top work surfaces over, stainless steel 1 sink with mixer tap and drainer, splash back tiling, matching wall mounted cupboards, central heating radiator, integrated oven, hob and extractor hood, space for washing machine, breakfast bar and double glazed door to rear garden.First Floor Landing Having obscured double glazed window to side, loft access, linen cupboard and doors off to:-Bedroom One 3.33m x3.07mHaving double glazed window to rear, central heating radiator, wood effect laminate flooring and two fitted double wardrobes with matching drawers to side.Bedroom Two 3.34m x 2.35m maxHaving double glazed window to front, coving to ceiling and central heating radiator.Bathroom 2.49m max x 1.73m maxModern white suite comprising: panelled bath with electric shower over, pedestal wash basin, low level WC. Fully tiled walls, chrome style heated towel rail, tiled floor and ceiling extractor fan.Outside To the front of the property a crazy paved driveway leads to side gated entry to rear garden and side main entrance door, lawn area at front.The rear garden has a patio area that continues up one side, lawn area, shed and outside tap.You may download, store and use the material for your own personal use and research. You may not republish, retransmit, redistribute or otherwise make the material available to any party or make the same available on any website, online service or bulletin board of your own or of any other party or make the same available in hard copy or in any other media without the website owner's express prior written consent. The website owner's copyright must remain on all reproductions of material taken from this website.

Image of house front
Image of living room
Image of kitchen
Image of bathroom
Image of living room