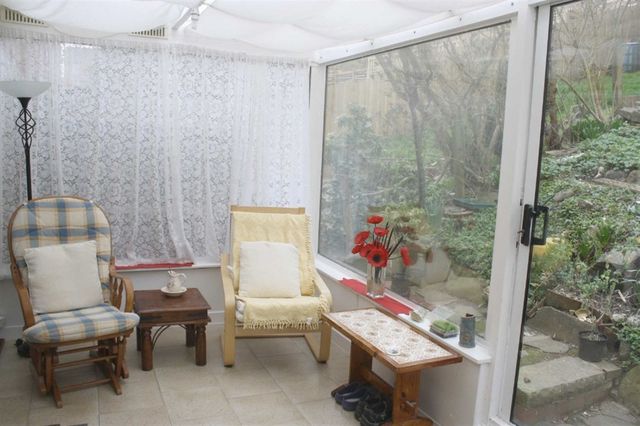Property description
*** A split level three bedroom terrace house with gas central heating and double glazing. Situated in a cul de sac location within walking distance to Town Centre. Accommodation comprises:- Hall, cloakroom, kitchen/dining room, sun room, living room, three bedrooms and bathroom. Integral garage and drive with garden to front and rear.
Description
New room UPVC double glazed front door opens into porch having tiled floor, light, double glazed window to front, meter cupboard, shelves, coving to ceiling. Wooden glazed front door opens into reception hallReception Hall Having central heating radiator, tiled floor, coat hooks, stairs rising to half landing, door to garageLanding Having half flight of stairs leading to the living room, doors to kitchen dining room, cloakroomCloakroom Having obscure window to rear, fitted with white low level WC, hand washbasin, part tiling to walls, coving to ceilingKitchen Dining Room 4.58m x 3.86m (2.71m min)Having double glazed patio door to conservatory, central heating radiator, fitted with stainless steel sink and drainer, range of fitted base units with roll top work surface over, splashback tiling, matching wall units, space for gas slot in cooker with extractor hood over, coving to ceiling, tiled floorConservatory 4.23m x 2.36mHaving double glazed windows to side and rear, double glazed patio door to garden, tiled floor, light pointLiving Room 4.91m x 4.07mHaving two double glazed windows to front, central heating radiator, stone effect feature chimney breast and hearth, separate coal effect gas fire on a tiled hearth, coving to ceiling, arch with half height flight of stairs rising to landingLanding Having access to loft, stairs rising to next landing, doors to bathroom and bedroom oneBathroom Having obscure double glazed window to rear, fitted with burgundy coloured suite comprising of low level WC, pedestal washbasin, bath with electric shower over, part tiling to walls, coving to ceilingBedroom One 4.57m x 2.95mHaving double glazed window to rear, central heating radiator, built in dressing table with mirror over, two spotlights, coving to ceilingLanding With access to loft, doors to bedroom two and threeBedroom Two 4.09m x 2.70mHaving double glazed window to front, central heating radiator, exposed floorboards, built in storage cupboardsBedroom Three 3.17m x 1.62m to front of wardrobesHaving double glazed window to front, full height wardrobes, wall mounted Worcester gas central heating combi boilerOutside The front garden is laid to lawn, driveway leading up to the garage. To the rear of the property is a rockery, steps leading up to a lawn. The garden has a variety of plants and shrubsGarage 5.29m x 2.75mHaving up and over door, plumbing for washing machine, work bench, wall cupboards, light and power points You may download, store and use the material for your own personal use and research. You may not republish, retransmit, redistribute or otherwise make the material available to any party or make the same available on any website, online service or bulletin board of your own or of any other party or make the same available in hard copy or in any other media without the website owner's express prior written consent. The website owner's copyright must remain on all reproductions of material taken from this website.

Image of conservatory/sun room
Image of bedroom
Image of bedroom
Image of bedroom
Image of bedroom
Image of bathroom
Image of house front
Image of kitchen
Image of dining room
Image of living room