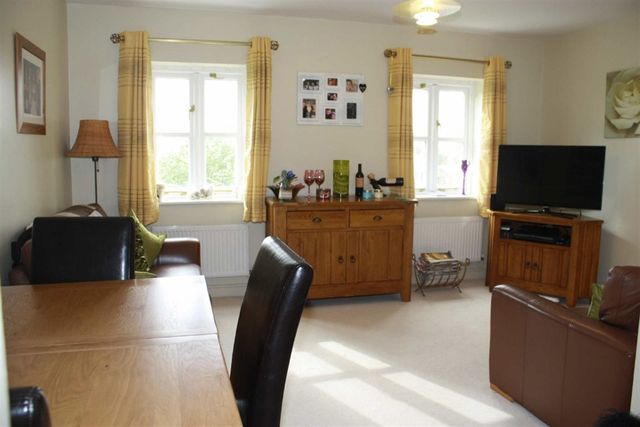Property description
AVAILABLE NOW This very well presented 3 bedroom 3 storey home is set in an incredibly convenient location, on offer with no chain and comprises; open plan lounge/diner with fitted kitchen off, three bedrooms, family bathroom, en-suite shower room and additional shower room, gardens to the front and rear, ample driveway and garage. Viewing is strongly advised. DEPOSIT �865FEES - application fee 1 person �160 inc VAT subsequent persons �50 inc VAT Guarantor �25 inc VAT renewal fee for new agreement �35 inc VAT Check out fee �30 inc VAT
Description
Entrance Hall Front door opens into entrance hall having central heating radiator, tiled floor, stairs rising to the first floor landing, door to understairs storage cupboard, doors to garage and inner hallwayInner Hallway Having central heating radiator, tiled floor, double glazed door to rear garden, door to ground floor shower room and door to ground floor bedroom threeShower Room Fitted with low level WC, pedestal washbasin, double glazed obscured window to rear, shower cubicle, heated towel rail, ceiling extractor fan, tiled walls and floorBedroom Three 2.90m x 2.00mHaving central heating radiator, double glazed window to rearFirst Floor Landing With double glazed window to front, central heating radiator, stairs to second floor, door to open plan living room and breakfast kitchenOpen Plan Living Area 7.40m x 2.40mBreakfast Kitchen Area Fitted with a range of light wood style base units with some corner shelving, matching wall cupboard, wine rack, roll top work surface over, splashback tiling, breakfast bar, 1 bowl stainless steel sink unit with mixer tap, space and plumbing for washing machine, integrated dishwasher, integrated oven, hob and extractor hood, integrated fridge freezer, double glazed window to front, central heating radiator, wood laminate flooring. Leads open plan into lounge/dining areaLounge Dining Area Two double glazed windows to rear, two central heating radiatorsSecond Floor Landing Having access to loft, door to airing cupboard housing hot water cylinder and having shelving, doors leading off to:-Bedroom One 3.20m x 2.30mTwo double glazed windows to front, central heating radiator, door to en suite shower roomEn Suite Shower Room Fitted with white suite comprising of low level WC, pedestal washbasin, fitted shower cubicle, central heating radiator, part tiling to walls, ceiling extractor fan, shaver light pointBedroom Two 3.20m x 2.30mHaving double glazed window to rear, central heating radiatorFamily Bathroom Fitted with a white suite comprising of panelled bath, pedestal washbasin, low level WC, obscured double glazed window to rear, ceiling extractor fan, part tiling to walls, central heating radiatorOutside To the front of the property is a tarmac driveway leading up the garage with small lawn to the side and path to the front door, bed with mature shrubsTo the rear of the property is a paved patio area with stone chippings, lawn beyond with sleeper style steps, rear gated access, enclosed by timber fencingIntegral Garage With up and over door, door to hallwayYou may download, store and use the material for your own personal use and research. You may not republish, retransmit, redistribute or otherwise make the material available to any party or make the same available on any website, online service or bulletin board of your own or of any other party or make the same available in hard copy or in any other media without the website owner's express prior written consent. The website owner's copyright must remain on all reproductions of material taken from this website.

Image of living room
Image of kitchen
Image of bedroom
Image of bedroom
Image of bathroom
Image of bathroom