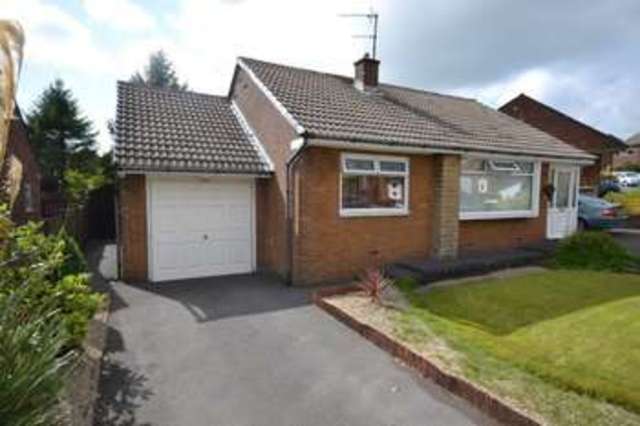Property description
TWO BEDROOM DETACHED BUNGALOW - IMMACULATELY PRESENTED - GARAGE - UPVC DOUBLE GLAZING. MODERN KITCHEN and BATHROOM - UNIQUE BENEFIT OF DRIVEWAY PARKING TO BOTH SIDES OF THE FRONT OF THE PROPERTY. NO CHAIN. Inspection essential to appreciate.
-
FEATURES:
-
Immaculate Throughout
Well laid out accommodation
Front and Rear Gardens. Plus patio and BBQ area
Secluded rear garden on a level plot
Garage with up and over door and two windows to side.
Driveway parking to both left and right hand side of the bungalow
UPVC Double Glazing throughout except for garage
Cherry wood effect internal doors to all rooms.
Gas central heating
Modern Bathroom and Kitchen
Benefit of separate dining room in addition to kitchen diner
Boarded loft area allowing for ample storage
-
OTHER:
Council Tax Band - C
-
ENTRANCE VESTIBULE
Tiled Flooring.
LIVING ROOM 15' x 14 ft (4.57m x 4.27m m)
Window overlooking front, Electric feature fire and radiator.
DINING ROOM 11'3 x 5' ft (3.43m x 1.52m m)
Window to side, radiator.
KITCHEN/DINER 8'11 x 11'1 ft (2.72m x 3.38m m)
A good range of modern base and wall units.
Gas hob, electric oven, extractor space for washer dryer.
Stainless steel sink and drainer.
Window overlooking rear garden.
Door to rear garden area.
Laminated flooring.
Gas boiler.
INNER HALLWAY
Both bedrooms and bathroom leading from.
Airing cupboard housing immersion heater.
MASTER BEDROOM 13'3 x 10'6 m (42′8″ x 32′10″ ft)
Window overlooking front.
Radiator.
BEDROOM 2 10'112 x 10' m (32′10″ x 32′10″ ft)
Window overlooking rear garden.
Radiator
BATHROOM 7'9 x 5'5 m (22′12″ x 16′5″ ft)
Modern white suite - Paneled bath with mixer shower, hand basin and low flush WC.
Tiled flooring
Majority tiled walls
Contemporary style radiator.
Window overlooking rear.
GARAGE 17'1 x 9'1 m (55′9″ x 29′6″ ft)
Up and over door. also door access to rear garden.
Two windows to side.
Hot and cold water feed.
Lighting.

Image of house front
Image of house front
Image of living room
Image of living room
Image of living room
Image of kitchen
Image of kitchen
Image of bedroom
Image of bedroom
Property Features :
- Shops and amenities nearby
- Close to public transport
- Modern Fitted Kitchen
- Modern Bathroom
- Garage