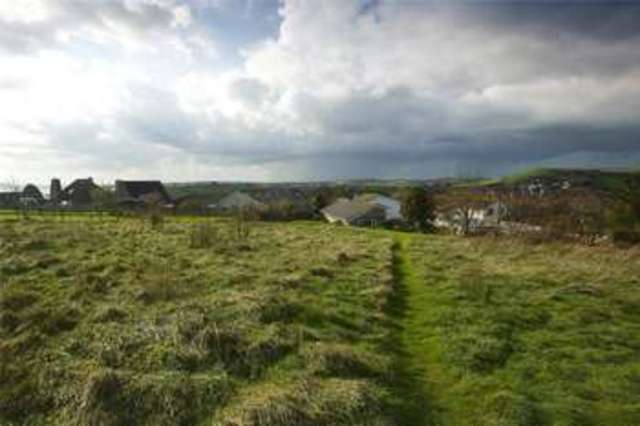Property description
InsideThis spacious home is located in on the outskirts of Sutton Poyntz in a rarely available cul-de-sac. The property is surrounded by pretty gardens with an additional paddock to the rear of the garden offering beautiful panoramic views and immediate access to the countryside.
The ACCOMMODATION - the majority of which is on the ground floor - is entered via a spacious ENTRANCE HALL with dramatic effect created by a double storey height, spiral staircase and ornamental pool. There are also doors to the following rooms: a triple aspect SITTING ROOM with arch leading to a good size DINING ROOM offering an open plan reception/entertaining area. The KITCHEN has a good range of wall and base units and space for a breakfast table; the adjacent UTILITY ROOM offers excellent additional space with access to the rear garden.
From the hallway there is also access to BEDROOM FIVE/STUDY which has useful built-in wardrobe space and a few steps leading to the INNER HALL which has a useful airing cupboard, and doors to the following rooms. BEDROOM ONE is an impressive size with built-in wardrobes and storage. The EN-SUITE FACILITY is generous in size with a complete suite including bath, separate shower cubicle, WC and wash-hand basin with inset vanity unit. BEDROOM TWO is an excellent double room with built-in wardrobes and double aspect offering views over the garden. BEDROOM THREE is a comfortable double room with built-in wardrobes. The FAMILY BATHROOM provides a corner bath, WC and wash-hand basin with inset vanity unit.
From the hall, the spiral staircase rises to BEDROOM FOUR which has lovely views, corner wash-hand basin and large storage cupboard.
OutsideTo the front of the property is a driveway and parking for several cars, together with access to the GARAGE there is also a further outbuilding which could be used as another garage. The rear garden has a patio abutting the property with a few steps leading up to a lawned area with an array of mature planting and well-stocked flower borders. There is access from here to the PADDOCK. The views from the paddock are spectacular with views towards the chalk carved White Horse and rolling countryside beyond.
LocationThe near-by village of Sutton Poyntz is nestled beneath the chalk downs to the north of Preston and deserves its reputation as one of Dorset's prettiest villages populated with stone cottages and served by a public house overlooking a mill pond. Within close proximity of the property is a bus service into Weymouth town, local store selling groceries, newspapers and Post office. There is a first school, doctor's surgery, pharmacist and at Bowleaze Coveway a post office/store and off-licence.
DirectionsFrom our office at 7a Preston Road, turn left along Preston Road. At Chalbury Roundabout, carry straight along Preston Road until you reach the Spice Ship Inn on the right hand side. Turn left into Sutton Road following signs for Sutton Poyntz. Take the first right into Verlands Road and Sutton Park can be found at the top of the road on the left hand side.
� Beautiful Countryside Views
� Plenty Of Countryside Walks Nearby
� Paddock Attached to the Rear Garden
� Off-Road Parking and Garage
� Spacious Property with Five Bedrooms| Room Measurements | Please Refer To Floor Plan
|
| Local Authority | Weymouth & Portland Borough Council - Tax Band: F
|
| Services | Gas capped off at rear of property, Oil, Electricity & Drainage
|
| Lettings | Our Lettings Department is available to provide experienced assistance should this be relevant with your purchase; please contact 01305 756422.
|
| Important Notice | DOMVS and their Clients give notice that: they have no authority to make or give any representations or warranties in relation to the property. These particulars do not form part of any offer or contract and must not be relied upon as statements or representations of fact.
|
| . | Any areas, measurements or distances are approximate. The text, photographs and plans are for guidance only and are not necessarily comprehensive. It should not be assumed that the property has all necessary Planning, Building Regulation or other consents, and Domvs have not tested any services, equipment, or facilities. Purchasers must satisfy themselves by inspection or otherwise.
|
| . | Domvs is a member of The Property Ombudsman scheme and subscribe to The Property Ombudsman Code of Practice.
|
| . | DRAFT DETAILS AWAITING APPROVAL FROM VENDOR
|

Image of outside look
Image of front lawn
Image of outside look
Image of living room
Image of dining room
Image of kitchen
Image of bedroom