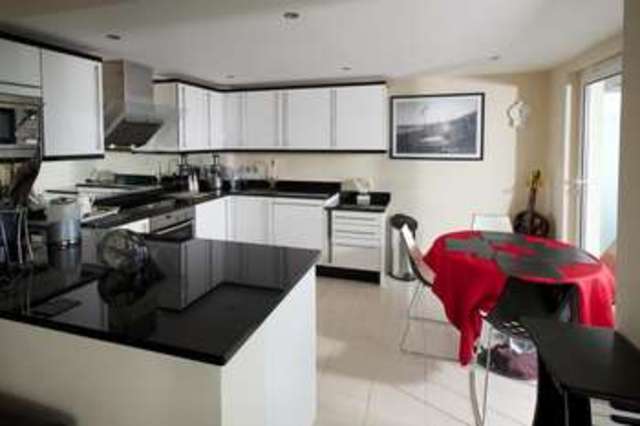Property description
InsideThis high-specification residence includes inset ceiling lights, sky television and broadband connection throughout. Served by a state-of-the-art passenger lift, the property is fronted by a solid oak door opening to a linear hallway with travertine marble flooring to the hallway, open-plan kitchen/dining room and sitting room. The SITTING ROOM provides room for a suite and allows plenty of light to the room from the large sliding doors which portray beautiful sea views towards Weymouth. The KITCHEN/DINER continues from the sitting area and has modern, NEFF kitchen appliances including integrated microwave, electric oven with extractor fan over, 4 point electric hob, dishwasher, washer dryer and plenty of storage space with white modern fitted units and cupboards with black granite work surfaces over and recent editions of a temperature controlled wine chiller and granite work top extension with further drawers below. A stainless steal inset sink with drainer incorporated into the granite surface can also be found. The MASTER BEDROOM & ENSUITE is of a good size with plenty of room for wardrobes & drawers with large sliding doors fronting on to the terrace. The ENSUITE is fitted with a modern W/C with hidden cistern, stylish wash basin and contemporary vanity unit below and walk in shower with contemporary tiled floor. The MAIN BATHROOM continues the theme of the modern contemporary feel with low level W/C with hidden cistern, contemporary wash basin with vanity unit below. A large, contemporary bath with shower attachment over sits directly below the front facing privacy window. BEDROOM TWO is also a double bedroom with space for wardrobes and drawers. Large sliding doors open out to the balcony.
OutsideThe apartment has a total of FOUR sliding doors which open out on to the LARGE BALCONY which spans the length of the apartment providing various sheltered seating areas. Access can be achieved through either the kitchen/living area, bedroom two or the master bedroom. The balcony is made from steel & glass barriers and 180 degree breathtaking views are achieved from this prime position in the development. The complex also has an indoor communal pool, Jacuzzi, sauna, steam room and fitness area which can only be accessed by residents of the development. SECURE PARKING is also included.
LocationOcean Views is a development of luxury apartments located in Portland, with-in close proximity to the world-class sailing academy and to the shallow waters of Portland Harbour. Located a short distance from the causeway linking Portland to Wyke Regis, this apartment enjoys a tranquil position with views out to sea in addition to having close proximity to local amenities at nearby Fortuneswell..
DirectionsFrom our office at 7a Preston Road follow the Beach Road into Greenhill. Turn right at the Jubilee Clock and straight on over Swannery Bridge at the King's Roundabout. At the next roundabout turn left and the next roundabout by the fire station, take the second exit up the hill and keep in the left hand lane. At the mini-roundabout carry straight on past the traffic lights and follow the road around until you reach a roundabout where you will turn left in the direction of Portland. After reaching the roundabout at the bottom of Portland take the first exit. Follow the road up and you will see the development on your right hand side further down the road.
� MODERN LIVING
� BREATHTAKING SEA VIEWS
� PRIVATE LEISURE FACILIITIES
� LARGE BALCONY
� TWO DOUBLE BEDROOMS
� SECURE PARKING
| Room Measurements | Please refer to floor plan
|
| Local authority | Weymouth Portland & Borough Council - Tax Band: D
|
| Services | Mains Gas, Electric & Drainage
|
| Lettings | Our Lettings Department is available to provide experienced assistance should this be relevant with your purchase; please contact 01305 756422.
|
| Important Notice | DOMVS and their Clients give notice that: they have no authority to make or give any representations or warranties in relation to the property. These particulars do not form part of any offer or contract and must not be relied upon as statements or representations of fact.
|
| . | Any areas, measurements or distances are approximate. The text, photographs and plans are for guidance only and are not necessarily comprehensive. It should not be assumed that the property has all necessary Planning, Building Regulation or other consents, and Domvs have not tested any services, equipment, or facilities. Purchasers must satisfy themselves by inspection or otherwise.
|
| . | Domvs is a member of The Property Ombudsman scheme and subscribe to The Property Ombudsman Code of Practice.
|

Image of kitchen
Image of water view
Image of living room
Image of bedroom
Image of bathroom
Image of swimming pool
Image of bedroom
Image of bathroom
Image of outside look
Image of outside look