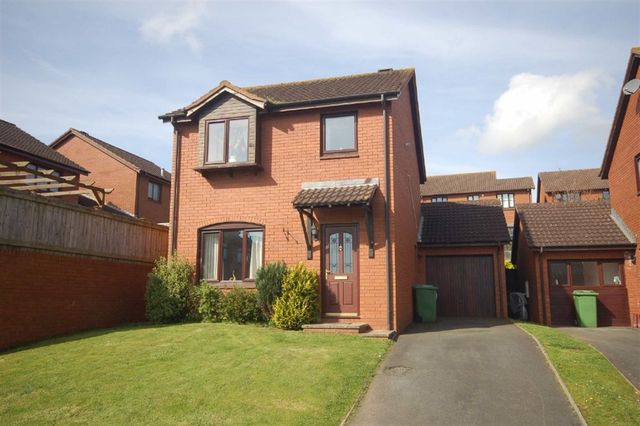Property description
Milestone Estate Agents are delighted to be offering for sale this modern three-bedroom detached house which is located in a quiet cul-de-sac on the northern outskirts of Exeter. Properties well presented and briefly comprises of a mention small Open Plan lounge dining room, recently refitted kitchen with a full range of stainless steel appliances, three first-floor bedrooms and a modern bathroom suite with shower over the bath. Property also benefits from attractive gardens, driveway and garage. What is located in an attractive development with easy access to local schools, shops, Exeter Business Park on the M5 motorway at junction 29.
Description
Milestone Estate Agents are delighted to be offering for sale this modern three-bedroom detached house which is located in a quiet cul-de-sac on the northern outskirts of Exeter. Properties well presented and briefly comprises of a mention small Open Plan lounge dining room, recently refitted kitchen with a full range of stainless steel appliances, three first-floor bedrooms and a modern bathroom suite with shower over the bath. Property also benefits from attractive gardens, driveway and garage. What is located in an attractive development with easy access to local schools, shops, Exeter Business Park on the M5 motorway at junction 29.Entrance Hall Radiator, laminate flooring, staircase rising to the first floor landing.Lounge/diner 24'4 x 13'1 narrowing to 8'2 in the dining areaDouble glazed window to the front, 2 radiators, feature fireplace surround, inset coal effect electric fire, double glazed sliding patio doors to the rear garden.Kitchen 9'8 x 7'8Fitted with a range of base and high-level cupboard units, roll edge marble affects worktops on through walls in set stainless steel sink and drainer, ceramic tiled floor, ceramic tiled surrounds, radiator, Space for a fridge freezer, space for automatic washing machine, built-in Bosch integrated dishwasher, built-in Bosch four ring stainless steel gas hob, built-in Bosch stainless steel double oven, stainless steel cooker hood, double glazed window to rear, part glazed door to the side.First floor landing Built-in storage cupboard and started shelving, built in storage cupboard which houses the glowworm gas-fired boiler which serves the domestic hot water and gas central heating system. Smoke alarm, trap door giving access to roof void.Bathroom Fitted with a white modern suite comprising of a panelled bath with stainless steel mixer tap and shower attachment over, glass shower screen, pedestal wash and basin with chrome mixer tap, close coupled WC, radiator, combination lights and shaver sockets, ceramic tile floor, ceramic tile walls, insert spotlights to ceiling with extractor fan, double glazed window to the rear.Bedroom one 12'10 x 9'7Fitted with a range of bedroom furniture comprising of one double wardrobe to single wardrobes built in overhead storage cupboards and display shelving units and two bedside shelving units. Radiator, double glazed window to the front.Bedroom two 11'3 x 8'8Double glazed window to rear, radiator.Bedroom three 7'3 x 6'3Double glaze windows to front, radiator.Garage 18' x 8'0Wooden panelled up and over door, these storage space, power and lights, half glazed door and window to the rear garden.Outside To the front of the property there is an open plan garden which is mainly laid to lawn with an adjacent driveway which leads to the side where there is a single car garage. There is side gated access to the rear garden which is laid on two tears with a paved patio and area of laid lawn.You may download, store and use the material for your own personal use and research. You may not republish, retransmit, redistribute or otherwise make the material available to any party or make the same available on any website, online service or bulletin board of your own or of any other party or make the same available in hard copy or in any other media without the website owner's express prior written consent. The website owner's copyright must remain on all reproductions of material taken from this website.

Image of house front
Image of house front
Image of living room
Image of kitchen
Image of front lawn
Image of living room
Image of bedroom
Image of bathroom