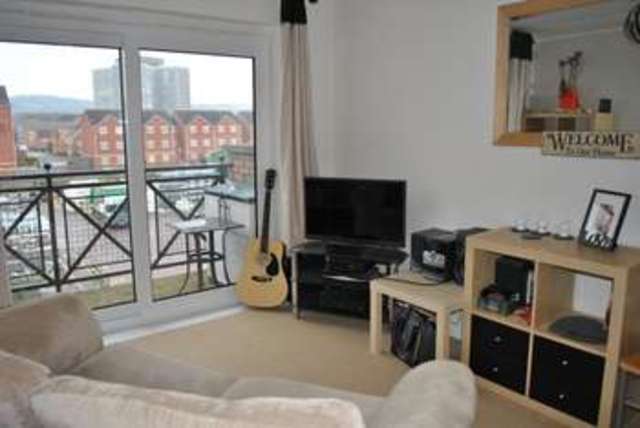Property description
Zevizo Properties are please to offer for sale this immaculate 1 Bedroom apartment. Inside the property briefly comprises of Living Room, Dining Area, Kitchen, 1 Double Bedroom and Bathroom. Outside the property has a parking space dedicated to this apartment and some great views from the private balcony.
The property is situated in Heath, a much sought after residential area of Cardiff. From the property there is a good range of facilities including, a supermarket, coffee shops, gym etc. Local transport links include bus stop, train links to the city centre and Heath Hospital close by.
Contact us today to arrange a viewing.
Entrance Hall 2.00 x 1.00 m (6′7″ x 3′3″ ft)
The property is entered via a entrance hall with carpet floors, emulsion walls, wooden architrave and skirting, emulsion ceiling, heater and access to the rest of the property.
Living Room 4.90 x 2.97 m (16′1″ x 9′9″ ft)
The living room is a comfortable bright space with lovely views over parts of North Cardiff, carpet floors, emulsion walls, wooden architrave and skirting, emulsion ceiling, UPVC double glazed window and sliding door providing access to a balcony perfect for entertaining.
Kitchen/Dining Area 2.00 x 2.97 m (6′7″ x 9′9″ ft)
The Kitchen is equipped with 4 Base Units, 4 Wall Units, integrated electric cooker and oven, emulsion walls, stainless steel sink with drainer and vinyl flooring.
Bedroom 1 3.91 x 2.80 m (12′10″ x 9′2″ ft)
Bedroom 1 is a good sized double bedroom with carpet floors, emulsion walls, wooden architrave and skirting, emulsion ceiling, UPVC double glazed windows with great views and cupboard.
Bathroom 2.00 x 2.00 m (6′7″ x 6′7″ ft)
Bathroom includes, a white suite with W.C., Wash hand basin with Chrome mixer taps and storage cupboards, plus bath unit with integrated shower, tiled flooring, tiled walls, wooden architrave and skirting, emulsion ceiling.

Image of living room
Image of living room
Image of living room
Image of kitchen
Image of bathroom
Image of kitchen
Image of bedroom
Image of bedroom
Property Features :
- Fitted Kitchen
- Double glazing
- Close to public transport
- Parking
- 1 Bedroom