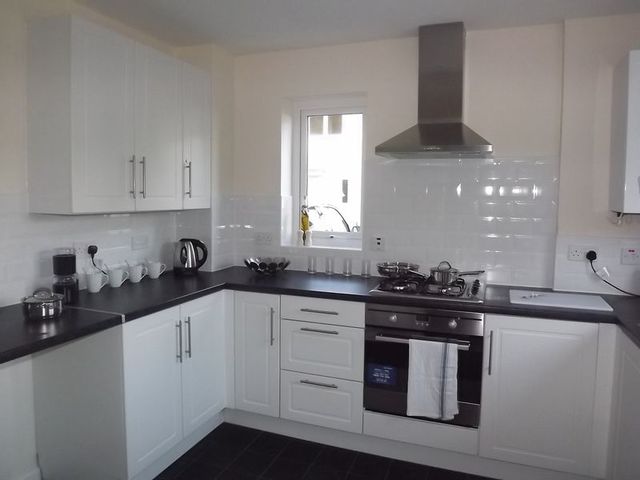Property description
** 50% SHARED OWNERSHIP ** A brand new 2 bedroom end terrace home. The property is double glazed and centrally heated and is part of a new range of homes which are super efficient. The accommodation briefly comprises a reception hall, fitted kitchen with integrated oven & hob, guest wc, lounge/diner, 2 bedrooms, family bathroom, enclosed rear garden and allocated parking.
KITCHEN - 9' 2'' x 8' 10'' (2.8m x 2.7m)
GUEST WC - 7' 2'' x 4' 7'' (2.2m x 1.4m)
LOUNGE/DINER - 15' 8'' x 11' 1'' (4.8m x 3.4m)
BEDROOM ONE - 15' 8'' x 8' 2'' (4.8m x 2.5m)
BEDROOM TWO - 15' 8'' x 9' 6'' (4.8m x 2.9m)
BATHROOM - 6' 10'' x 6' 6'' (2.1m x 2.0m)
TO THE REAR
is an enclosed garden
STYLISH LOW CARBON LIVING
The timber homes at Pattern Gardens not onlyprovide low carbon construction, but offerwarm, super insulated living with up to a 50per cent* reduction in heating bills comparedto a traditionally brick built property.All homes have been architecturallydesigned and boast stylish, contemporaryfeatures including fully-fitted kitchens andwell-appointed bathrooms.* Based on a case study from similar timber homes in Redditch.
THE LOCATION
Pattern Gardens is set in an ideal location,which is a short walk into Darlaston town centreoffering convenient access to local shops andservices, including Darlaston leisure centre,Asda superstore and a community library.The development is situated just off the BlackCountry Route, giving excellent access to theM6 motorway network.
VIEWING
The Show home is open Thursday - Sunday 10.30 AM - 4.30 PM.Viewings are available outside of these hours by appointment by contacting the sales office on 0121 663 0360, 7 days a week.
NOTES
1. Money laundering regulations: Intending purchasers will be asked to produce identification documentation at a later stage and we would ask for your co-operation in order that there will be no delay in agreeing the sale. 2. General: While we endeavour to make our sales particulars fair, accurate and reliable, they are only a general guide to the property and, accordingly, if there is any point which is of particular importance to you, please contact us and we will be pleased to check the position for you, especially if you are contemplating travelling some distance to view the property. 3. Measurements: These approximate room sizes are only intended as general guidance. You must verify the dimensions carefully before ordering carpets or any built-in furniture. 4. These particulars are issued in good faith but do not constitute representations of fact or form part of any offer or contract. The matters referred to in these particulars should be independently verified by prospective buyers. 5. Photographs are not plot specific.6. Prospective buyers may be required to pay a reservation fee.

Image of kitchen
Image of living room
Image of living room
Image of bathroom
Image of bedroom
Image of bedroom
Image of house front
Image of misc
Property Features :
- A Brand New 2 Bedroom End Terrace Home
- 50% Shared Ownership
- Super Efficient Homes with Low Energy Bills
- Reception Hall & Guest WC
- Fitted Kitchen with Integrated Oven & Hob