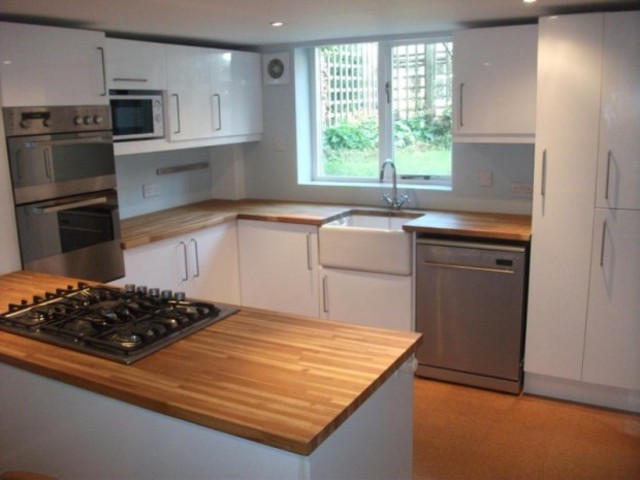Property description
An attractive cottage style back to back situated in a popular location near Chapel Allerton park and within easy access of the amenites and transport links in the centre of Chapel Allerton. The property offers much charm and charactor throughout. Offering spacious accommodation over four floors including a recently converted dining kitchen with attractive white high gloss units and additional shower room, a spacious living room, a second reception room, three bedrooms (one is currently been used as a study), bathroom and garden with south-east aspect. No Chain, Viewing is highly recommened.
Entrance Porch
Entrance door to the front and wooden exposed floor boards.
Lounge 17'03'' x 12'04'' ft (5.26m x 3.76m m)
Offering bay window to the front, central heating radiator, exposed wooden floor boards and stairs leading to the first floor accomodation.
Second Reception room 10'11 x 6'05'' ft (3.33m x 1.96m m)
Window to the front, central heating radiator and exposed wooden floor boards.
Kitchen/Diner 16'04'' x 10'03'' ft (4.98m x 3.12m m)
Fitted with a range of white high gloss wall and base units with oak wood worktop. Offering integrated double oven, fridge, freezer, 5 burner hob, dishwasher and space for microwave. Access door to the front garden, window to the front, central heating radiator, storage cupboard housing wall mounted Worcester Bosch boiler. Space for dining table and chairs and spot lighting.
Shower room/ Utility
Offering part tiled walls, shower cubical with electric shower and wash hand basin. Space for washing machine and dryer
First Floor
Bedroom One 13'10'' x 12'03'' ft (4.22m x 3.73m m)
Offering window to the front, feature fire place and central heating radiator
Bathroom
Providing window to the front, double ended bath with electric shower over, WC, wash hand basin and storage cupboard
Second Floor
Bedroom Two 11'11'' x 10'02'' ft (3.63m x 3.1m m)
Offering velux window, central heating radiator, feature fire place, exposed beams and storage area.
Bedroom Three/Study 8'04'' (max) x 6'11'' ft (2.54m (max) x 2.11m m)
Window to the front and central heating radiator. Currently been used as a study.
External
Enclosed garden with patio area.

Image of kitchen
Image of bedroom
Image of living room
Image of kitchen
Image of bedroom
Image of bathroom
Image of bedroom
Property Features :
- No chain
- Well presented
- Shops and amenities nearby
- Close to public transport
- Garden