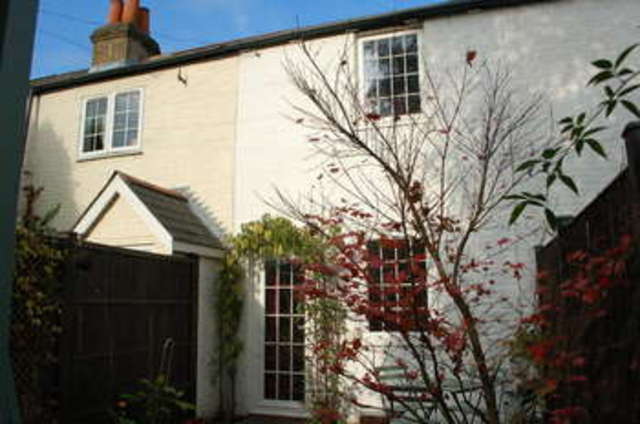Property description
THE ACCOMMODATION COMPRISES: with approximate measurements. Courtyard entrance leading to: Double glazed front door to: LIVING/DINING ROOM: 23’7 x 11’ wood strip flooring, brick feature fireplace with open hearth, wood mantel and matching side display units/cupboards, coved ceiling, radiator, further storage and shelved cupboards, central heating thermostat, double glazed windows with shutters. KITCHEN: 11’7 x 6’ modern range of white units with brushed steel trim, inset single bowl sink unit with mixer taps, cupboards over, natural wood work surfaces, cupboards and drawers under, built-in oven and four ring gas hob unit with extractor over, built-in fridge, wall cupboards, shelving, wood strip flooring, part tiled walls, skylight windows, radiator, dishwasher. INNER HALL: cupboard with space and plumbing for washing machine and dryer, shelving over, door to: BATHROOM: white suite comprising mosaic tile enclosed bath with mixer taps, shower attachment, overhead shower unit, fitted circular wash hand basin set on cupboard unit, low level w.c., ceramic tiled floor, fully tiled walls, opening skylight, heated towel rail, extractor fan. FEATURE BRICK AND ‘OLD PINE’ STAIRCASE TO FIRST FLOOR LANDING: wood strip floor. BEDROOM 1: 11’6 x 11’ wood strip floor, radiator, vaulted ceiling with exposed beams, 2 fitted wardrobes, double glazed windows with shutters. BEDROOM 2: 11′ × 8′7 overall incorporating wall to wall range of fitted cupboards and built-in desk unit and with hanging space, shelving and one housing gas fired combination (replaced in 2014) boiler, double glazed windows, laminate flooring. Access to boarded loft with light, via pull down ladder. OUTSIDE: Fully enclosed Courtyard style garden to front of property 21’5 x 12’ mainly paved with inset flower bed, outside light, shed, front access gate.

Image of house front
Image of living room
Image of living room
Image of dining room
Image of kitchen
Image of dining room
Image of bathroom
Image of bedroom
Image of kids room
Image of backyard
Property Features :
- cul de sac location
- 2 bedroom Victorian cottage
- stripped pine doors and oak flooring
- 23´7 x 11´ living/dining room
- south facing ´courtyard´ style garden