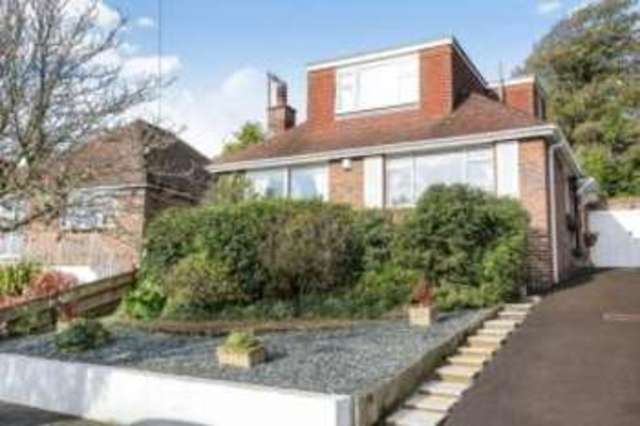Property description
THREE BEDROOM DETACHED CHALET BUNGALOW
SUPERB DECOR THROUGHOUT
ENTRANCE HALL
15' LIVING ROOM
STUNNING 19' KITCHEN /DINING ROOM
TWO DOWNSTAIRS DOUBLE BEDROOMS
17' FIRST FLOOR MASTER BEDROOM, WITH DRESSING AREA, AND LUXURY EN-SUITE SHOWER ROOM
DOWNSTAIRS BATHROOM
DRIVEWAY FOR 2/3 CARS
16' GARAGE
SPLIT LEVEL REAR GARDEN AREA ARRANGED IN TWO SECTIONS (LOWER SECTION--MEASURING 26'6 X 18'9)--(UPPER SECTION --MEASURING 32' X 13'9)
REFURBISHED AND REDECORATED BY IT'S PRESENT OWNERS
SUPERB DECOR THROUGHOUT.
'GUIDE PRICE':£400,000--£440,000.
KING & CHASEMORE are delighted to offer for sale this three bedroom detached chalet bungalow, situated in Ovingdean Close, a quiet and residential close, located in the picturesque village of Ovingdean. The property has been refurbished and redecorated by it's current owners to a high standard, and comprises: Entrance hall, 15' living room, stunning 19' kitchen/dining area, two downstairs double bedrooms, 17' first floor master bedroom, with dressing area, and luxury en-suite shower room, and a downstairs modern bathroom suite. Outside to the front is a purple slated front garden area, with pathway to the side, giving access to the main side entrance. Upper terrace area, giving Downland views, driveway to the side, (suitable for two/three cars), leading to a garage,(measuring 16'7 x 7'10, door to rear giving access to rear garden). To the rear is a split level rear garden area, arranged as follows; Lower decked terrace area,(measuring 26'6 x 18'9), ideal seating area, barbecue area, with enclosed shrub borders, pathway either side, leading to the front of the property. Steps from this area, leading to upper lawned area, being level,(measuring 32' x 13'9), with a walled and fenced surround. Further woodland tiered garden area to the rear, with a variety of trees and shrubs. EXCELLENT DECOR THORUGHOUT. QUIET RESIDENTIAL CLOSE. VIEWING RECOMMENDED.

Image of house front
Image of living room
Image of backyard
Image of bedroom
Image of neighbourhood