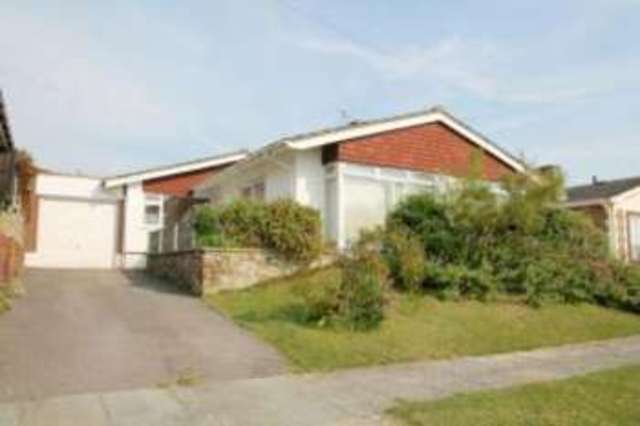Property description
EXTENDED FOUR BEDROOM DETACHED BUNGALOW
SPACIOUS ACCOMODATION
SUIT A VARIETY OF USES..I.E HOME & INCOME//CARING FOR A RELATIVE ETC..
22' OPEN PLAN LIVING ROOM/DINING ROOM/KITCHEN AREA
ADDITIONAL SITTING ROOM
FOUR DOUBLE BEDROOMS
MODERN BATHROOM. MODERN EN-SUITE SHOWER ROOM
SEPARATE UTILITY ROOM
FRONT TERRACE AREA
DRIVEWAY. TANDEM GARAGE
70' REAR GARDEN
RARELY AVAILABLE
EXTENDED SPACIOUS FOUR BEDROOM DETACHED BUNGALOW WITH ANNEXE POTENTIAL FOR CARING FOR A RELATIVE.
'GUIDE PRICE':£480,000--£520,000.
KING & CHASEMORE are delighted to offer for sale this extended four bedroom detached bungalow situated in Wanderdown Road, found in the picturesque village of Ovingdean. The property has been extended by it's present owner and offers good size family accommodation, a variety of options and comprises: entrance lobby, entrance hall, 22' open plan living room/dining room/kitchen area, two double bedrooms and a modern bathroom suite. There is a second 20' living room at the front side of the bungalow, with two further double bedrooms and a modern shower room, (this area could easily be used as an annexe for a relative if required or additional home and income). Outside to the front is a formal front garden area, with pathway leading to front terrace area, which in turn leads to the main entrance. Driveway to the side, leading to a tandem length garage, (measuring 30' x 9'6). To the rear of the property is a patio area, extending up to a rear terrace area, which extends out onto a mainly laid to lawn level rear garden area,( measuring 70' x 35'). SPACIOUS FAMILY HOME. SUIT A VARIETY OF USES..I.E HOME & INCOME , CARING FOR A RELATIVE, AREA REQUIRED FOR OLDER CHILD ETC.... RARELY AVAILABLE. SOUGHT AFTER LOCATION.

Image of house front
Image of garden
Image of dining room
Image of living room
Image of bedroom