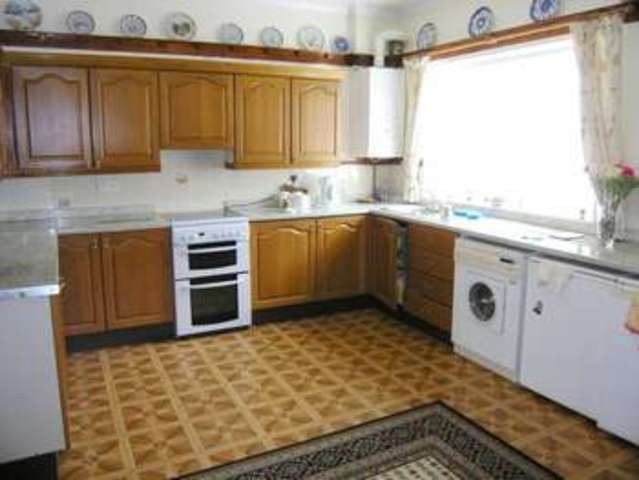Property description
For sale by public auction 29th September 2014 at the Marriott Hotel, Gosforth, Newcastle. A well maintained 3 bedroom mid terraced house ideal for investors or first time buyers.
The property is available with the benefit of vacant possession, gas central heating and uPVC double glazing. The accommodation briefly comprises: Lobby, lounge and a large kitchen/ dining room, rear lobby and shower-room/ wetroom. To the first floor there are 3 bedrooms (master bedroom with w.c.) there is also a garden with an off road parking area and a yard to the rear.
Old South Moor is situated five minutes drive from Stanley town centre where shopping and recreational facilities are available. The property is within easy reach of other regional centres including: Durham, Consett and Tyneside.
Agents note: The road to the front of the property is a private road.
Each auction property is offered at a guide price and is also subject to a reserve price. The reserve price is the sellers minimum acceptable price at auction and the figure below which the auctioneer cannot sell. The reserve price, which may be higher than the guide price, is not disclosed and
remains confidential between the seller and the auctioneer. Both the guide price and the reserve price can be subject to change up to and including the day of the auction.
| Entrance lobby | Stairs to first floor.
|
| Lounge | 13'9\" x 14'11\" (4.2m x 4.55m). Brick fireplace with open fire, stripped and stained floorboards, double radiator and built in cupboard.
|
| Kitchen/ Dining Room | 16'11\" x 12'3\" (5.16m x 3.73m). Fitted with a good range of floor and wall units with complementing work tops, concealed extractor hood, stainless steel sink unit with mixer tap, plumbing for washing machine and double radiator.
|
| Rear Lobby | Built in cupboard and access to rear yard.
|
| Shower room | 8'5\" x 7'1\" (2.57m x 2.16m). A wet room with electric shower, pedestal hand basin, w.c., part tiled walls and double radiator.
|
| First floor - Landing | Built in cupboard, single radiator and loft access.
|
| Bedroom 1 | 13'7\" x11'11\" (4.14m x3.63m). Single radiator.
|
| Bedroom 2 | 12'3\" x 8'5\" (3.73m x 2.57m). Single radiator.
|
| Bedroom 3 | 9'7\" x 8'2\" (2.92m x 2.5m). Built in cupboard and single radiator.
|
| Garden | There is a garden to the front of the property with an off road parking area.
|
| Yard | There is an enclosed yard to the rear with brick built store.
|
| Energy Performance Certificate | .
|

Image of kitchen
Image of bedroom