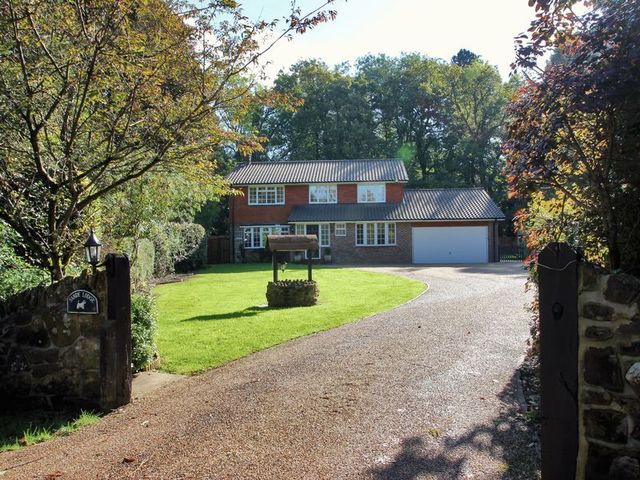Property description
A beautifully presented, four double bedroom detached family home which offers 2294sq ft of spacious, modern and versatile living space throughout. Ideally located in a quiet and sought after private lane and the property sits within a half acre plot of south facing, landscaped gardens backing onto woodland. The generous accommodation which has recently been redecorated and briefly comprises; entrance hall with stunning Oak staircase and chandelier, refitted cloakroom, bay fronted, dual aspect living room with wood burning stove and granite surround also with patio doors opening to the garden, dining room with double doors leading to both the living room and kitchen, second/reception room/playroom, wonderful refitted kitchen with French doors opening to the garden, solid walnut work surfaces and breakfast bar, Bosch integrated appliances including a double oven, dishwasher, wine cooler and an American style fridge/freezer. Leading off the kitchen is a spacious utility room with access to the garage and garden. On the first floor the galleried landing provides access to the master bedroom with refitted ensuite shower room and fitted wardrobes, guest bedroom and bedroom three also with fitted wardrobes, the fourth bedroom and refitted family bathroom complete the first floor. Externally the property is approached via a sweeping, gravelled driveway, flanked by an area of lawn enclosed by hedge and tree borders, double garage with electric up and over door, power and light plus internal access to the utility room. The south facing rear garden has been professionally landscaped and backs onto accessible woodland, with a substantial stone terrace abutting the length of the property, large expanse of lawn with mature borders and borders, children's play are with swing set, slide and chipped bark floor, timber shed storage and log store. The whole having the benefit of a good level of seclusion provided by mature hedging, trees and timber panel fencing.N.B. There is approved planning permission for a 605sq ft, two storey extension. This plan details a kitchen enlargement on the ground floor and a large master bedroom with ensuite and dressing area above the garage. Planning ref: 11/04051/FUL Mid Sussex district council.

Image of house front
Image of front lawn
Image of living room
Image of entry/entrance
Image of kitchen
Image of kitchen
Image of dining room
Image of landing
Image of bedroom
Image of bathroom
Image of bedroom
Image of bathroom
Image of front lawn
Image of front lawn