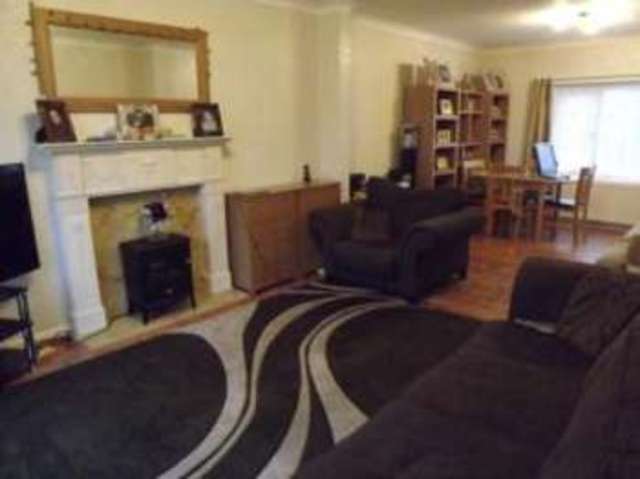Property description
Palmer Snell are pleased to offer this well presented 3 bedroom detached family home with a 150 foot approximate private rear garden situated in a quiet residential location in Northbourne close to Hill View School and excellent transport routes.
The property is situated in a tree lined road and has been recently modernised. The lounge/diner is dual aspect and goes from front to back with UPVC double glazed patio doors leading out to the rear garden and measures 23'9\" in length.
The kitchen is modern and benefits from a separate breakfast room and utility room with access out to the rear garden and a door to the downstairs WC.
The first floor landing has access to the loft space via a pull down ladder which has been made into a room with a window, power and lighting.
The bedrooms comprise of 2 doubles and a good sized single room with a built in wardrobe.
The bathroom is spacious measuring almost 8' square and comprises a panelled bath with shower, low flush WC, pedestal wash basin and the airing cupboard with enough space to add a walk in shower if needed.
Outside the front you have a driveway allowing off road parking for 3/4 cars which leads to the attached garage measuring just over 23' in length and leads out to the rear garden.
The rear garden has a patio off the utility room and the lounge/diner with the lawned area split into 2 sections. The main feature of the garden is the size measuring approximately 150 foot with trees and hedges to the borders giving privacy from the neighbouring properties. There is a greenhouse situated at the bottom of the garden.
Viewing is highly recommended on this property.
Recently modernised 3 bedroom detached house
150 foot approximate private rear garden
23'9\" lounge/diner
Modern kitchen, separate breakfast room and utility room
Parking for 3/4 cars and garage
Modern bathroom and downstairs WC
| Entrance Hall | Via UPVC door. Window to side aspect. Stairs to first floor. Cupboard housing fuse box. Doors to accommodation.
|
| Lounge/Diner | 23'11\" x 11'7\" (7.3m x 3.53m). UPVC double glazed window to front aspect and patio doors to rear garden. TV point. 2 radiators. Fireplace. Laminated flooring.
|
| Breakfast Room | 7'11\" x 7'10\" (2.41m x 2.39m). UPVC double glazed window to side aspect. Radiator. Tiled flooring. Space for table and chairs. Arch to kitchen.
|
| Kitchen | 8'1\" x 7'11\" (2.46m x 2.41m). UPVC double glazed window to side aspect. Range of work tops with drawers and cupboards under and over. Single drainer sink unit with mixer tap. Part tiled walls. Tiled flooring. Plumbing for dishwasher. Space for fridge/freezer. Integrated oven, hob and hood. Arch to utility room.
|
| Utility Room | UPVC double glazed window to side aspect. And door out to rear garden. Radiator. Tiled flooring. Part tiled walls. Central heating boiler. Space for washing machine and tumble dryer. Door to WC.
|
| WC | Frosted UPVC double glazing to side aspect. Low flush WC. Corner wash basin with tiled splash back.
|
| Landing | Frosted UPVC double glazed window to side aspect. Pull down loft ladder leading to loft room. Doors to accommodation.
|
| Bed 1 | 11'6\" x 11'3\" (3.5m x 3.43m). Frosted UPVC double glazed window to rear aspect. Radiator.
|
| Bed 2 | 11'6\" x 11'3\" (3.5m x 3.43m). UPVC double glazed window to side aspect. And door out to rear garden. Radiator. Tiled flooring. Part tiled walls. Central heating boiler. Space for washing machine and tumble dryer. Door to WC.
|
| Bed 3 | 7'11\" x 7'5\" (2.41m x 2.26m). UPVC double glazed window to side aspect. And door out to rear garden. Radiator. Tiled flooring. Part tiled walls. Central heating boiler. Space for washing machine and tumble dryer. Door to WC.
|
| Bathroom | 8'1\" x 7'10\" (2.46m x 2.39m). 2 Frosted UPVC double glazed window to side aspect. Low flush WC. Panelled bath with mixer tap and shower attachment. Pedestal was basin. Radiator. Part tiled walls. Airing cupboard housing tank.
|
| Outside | The front has parking for 3/4 cars leading to attached garage. There are raised flower beds to the front with mature hedging giving privacy from the road. Access to the rear garden. The rear garden has a patio off the lounge/diner with steps down to a lawned area. The garden measures approximately 150 foot with flower beds to the borders with trees and shrubs giving privacy from the neighbours.
|
| Garage | 23'11\" x 7'3\" (7.3m x 2.2m). Up and over door. Power and lighting. Door and window to rear garden.
|

Image of living room
Image of living room
Image of kitchen
Image of bathroom