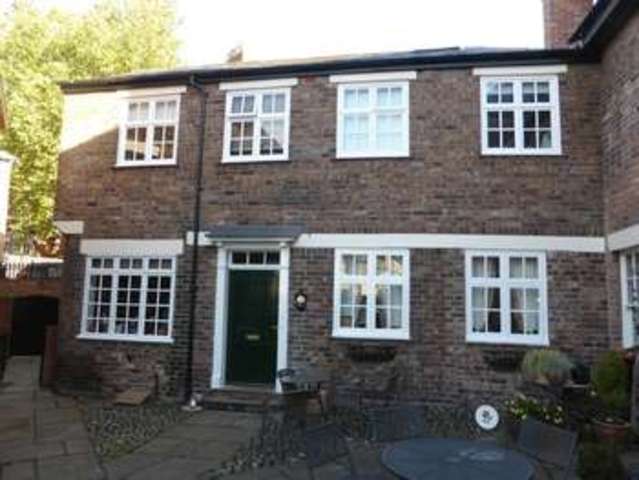Property description
A beautifully presented freehold character town house occupying a quiet and private position in Shrewsbury town centre. The stunning property benefits from secure gated allocated parking, in brief the accommodation comprises - gas central heating, entrance hallway, living room with fantastically high ceilings, kitchen/breakfast room with a range of built-in appliances, downstairs cloakroom, two double bedrooms, family bathroom and tasteful front courtyard with iron railings.
Entrance hallway
Radiator, wood panelled door to reception rooms and cloakroom.
Living Room - 14' 2'' x 14' 4'' (4.31m x 4.37m)
Feature Wall mounted contemporary black gloss chrome framed electric fire, TV aerial socket, telephone extention point, radiators, under stairs storage cupboards, points for wall lights, two glazed panelled windows providing lovely views over courtyard.
Kitchen/Breakfast Room - 14' 2'' x 8' 3'' (4.31m x 2.51m)
Attractively refitted comprising extensive range of matching oak fronted floor and wall units, working surfaces, built-in stainless steel oven, four ring gas hob, stainless steel splash back and extractor hood, integral fridge/freezer, washer dryer and dishwasher, concealed lighting, radiator, TV aerial socket, telephone extension point, ceramic tiled floor, large glazed panelled window providing lovely views over courtyard.
Cloakroom
Comprising low flush WC, wash basin tiled splashback, radiator, extractor fan, ceramic tiled floor.
Stairs Rising From Hallway To First Floor Landing
Bedroom One - 14' 2'' x 11' 6'' (4.31m x 3.50m)
Lovely room with original features, radiator, TV aerial socket, telephone extension point, two glazed panelled windows providing lovely views over courtyard.
Bedroom Two - 14' 2'' x 8' 3'' (4.31m x 2.51m)
Glazed panelled window to side, further glazed panelled windows to front overlooking courtyard, radiator.
Family Bathroom
Attractively fitted to comprise bath with folding glazed screen, shower, tiled surround, pedestal hand basin, tiled splash back, low flush WC, tiled flooring, heated towel rail, shaver point, extractor fan, glazed panelled windows overlooking courtyard.
Outside
To the front of the property is private courtyard with feature iron railing and tasteful cobbled patio area.
Secure Gated Allocated Parking
There is a vehicular access to the development via St Mary's Court where there are electric wrought iron gates opening to a private driveway and parking area for residents where there is a designated space for number 1.
NOTE
The agent has not been able to verify the availability and nature of services. All interested parties should obtain verification through their solicitor or surveyor before entering a legal commitment to purchase.Please note that our room sizes are quoted in metres to the nearest one tenth of a metre on a wall to wall basis. The imperial equivalent (included in brackets) is only intended as an approximate guide. We have not tested the services, equipment or appliances in this property; also, please note that any fixture, fittings or apparatus not specifically referred to in these details, is not included in the sale, even if they appear in any internal photographs. You are advised to commission appropriate investigations and ensure your solicitor verifies what is included in the sale, before entering a legal commitment to purchase. While we try to make our sales details accurate and reliable,Spencer & Jakeman does not give, nor does any Officer or employee have authority to give, any warranty as to the accuracy of any statement, written, verbal or visual. You should not rely on any information contained in these details when deciding whether to view or purchase.

Image of house front
Image of kitchen
Image of living room
Image of bedroom
Image of bedroom
Image of bedroom