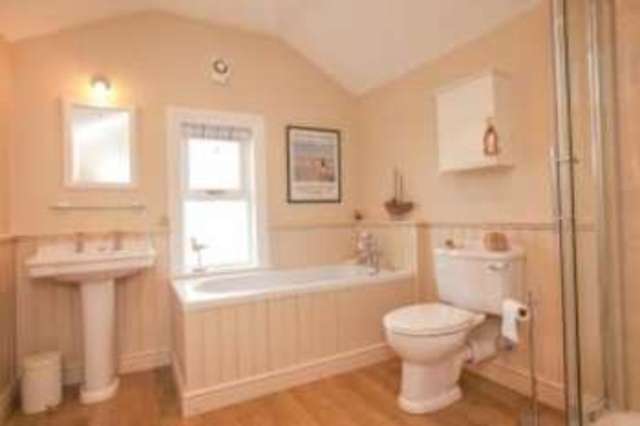Property description
Immaculately presented throughout. This double fronted period property dating back to 1903, with many original features demands immediate attention.
Open the impressive door to Palatine House and you are greeted with a traditional tiled entrance vestibule. Original and lovingly restored stained glass door and panelling opening onto a bright hallway, leading to three separate reception rooms.
Beautifully presented living room with original cornicing and feature fireplace with large bespoke window.
Second reception room currently used as a large study, the proportions of the rooms with the grandeur of the ceiling heights must be viewed to be appreciated.
Formal dining room with brick exposed wall and feature fireplace, Views over the garden to rear, this room could be the heart of your home.
There is the perfect blend of tradition and contemporary as the bespoke fitted kitchen benefits from a range of desirable integrated appliances and under floor heating, separate utility and wc.
To the first floor there is a bright and spacious landing leading on to four double bedrooms and a pristine four piece bathroom.
The large landing area is currently utilised to provide a further formal study area with a great sense of space and a large bespoke window flooding light throughout. An additional bedroom could easily be converted in this space whilst retaining the spacious landing.
There is ladder access to the loft, which is boarded and also gives the opportunity for further development.
To the front of the property, the hedge enclosed paved space provides parking for several cars.
To the rear there is a large mature garden laid mainly to lawn. Carefully planned to benefit from all seasons, including climbing honeysuckle, this enviable garden also benefits from two outside timber built out buildings and outside power points.
Viewing is essential to appreciate the beauty of this property.
Fabulous period property in much sought after location
Three beautifully presented reception rooms
Modern kitchen, utility room and wc
Bright and spacious landing
Four double bedrooms
Pristine four piece bathroom
Large mature gardens to rear
Off street parking for up to four vehicles
Viewing essential to appreciate accommodation on offer
| Entrance Hall | 5'4\" x 4'2\" (1.63m x 1.27m). Wood front door. Tiled flooring, built-in storage cupboard, ceiling light.
|
| Hall | 5'4\" x 14' (1.63m x 4.27m). Original and beautifully restored stained glass wood door and panelling. Radiator, carpeted flooring, picture rail, ceiling rose, original coving, ceiling light.
|
| Reception 1 | 11'2\" x 18'6\" (3.4m x 5.64m). Double glazed wood window facing the front. Radiator and gas fire, carpeted flooring, picture rail, ceiling rose, original coving, ceiling light.
|
| Reception 2 | 11'1\" x 12'2\" (3.38m x 3.7m). Double glazed wood window facing the front. Radiator, carpeted flooring, built-in storage cupboards, ceiling rose, original coving, ceiling light.
|
| Dining Room | 13'3\" x 13'2\" (4.04m x 4.01m). Double glazed wood window facing the rear. Radiator, laminate flooring, built-in storage cupboard, picture rail and exposed brick wall with feature fireplace, ceiling light.
|
| Kitchen | 14'8\" x 6'10\" (4.47m x 2.08m). Double glazed wood window facing the rear overlooking the garden. Radiator, tiled flooring with under floor heating , under stair storage, part tiled walls, spotlights. Wood effect work surface, modern wall and base units, stainless steel sink with mixer tap and drainer, integrated oven and hob, overhead extractor, integrated dishwasher.
|
| WC | Radiator, tiled flooring, ceiling light. Low level WC.
|
| Utility | 8'11\" x 9'7\" (2.72m x 2.92m). Wood back door. Double glazed wood window facing the rear. Tiled flooring, part tiled walls, spotlights. Composite work surface, wall and base units, stainless steel sink and with mixer tap and drainer, space for washing machine and dryer.
|
| Landing | 7'9\" x 25'8\" (2.36m x 7.82m). Double glazed wood window facing the front. Carpeted flooring, picture rail, ceiling light.
|
| Bedroom 1 | 11'2\" x 16'4\" (3.4m x 4.98m). Double glazed wood window facing the front. Radiator, carpeted flooring, a built-in wardrobe, chimney breast, ceiling light.
|
| Bedroom 2 | 8'10\" x 12'2\" (2.7m x 3.7m). Double glazed wood window facing the front. Radiator, carpeted flooring, built-in storage cupboard, ceiling light.
|
| Bedroom 3 | 8'8\" x 13'2\" (2.64m x 4.01m). Double glazed wood window facing the rear. Radiator, built-in storage cupboard, original fireplace, ceiling light.
|
| Bedroom 4 | 11'2\" x 9' (3.4m x 2.74m). Double glazed wood window facing the rear. Radiator, carpeted flooring, ceiling light.
|
| Bathroom | 7'9\" x 9' (2.36m x 2.74m). Double glazed wood window facing the rear. Radiator, laminate flooring, part panelled walls, spotlights. Low level WC, panelled bath with mixer tap, corner shower, pedestal sink with mixer tap.
|

Image of bathroom
Image of kids room
Image of entry/entrance
Image of kitchen