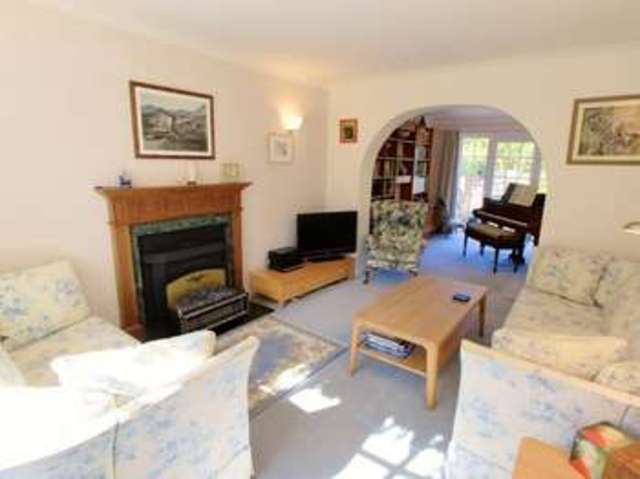Property description
*LPG central heating *mainly double glazed*room to extend subject to necessary planning permission*outhouses and workshops*swimming pool*own drive providing off street parking for many carsLocated adjacent to open countryside we are pleased to offer this extended double fronted three bedroom family house, located within easy access of Wendover and Princes Risborough with their supermarkets, shopping parades and rail stations (Marylebone line) providing access to London.GROUND FLOOREntrance hall - fitted carpet, radiator, stairs rising to first floor.Dual aspect through sitting room - fitted carpet, fireplace with inset cast iron wood burning stove and wooden mantelpiece surround and slate hearth, two radiators, double glazed door to garden.Kitchen/breakfast room - fitted with a range of matching modern white base units and wall cabinets, worktop with inset stainless steel sink unit with single drainer and mixer tap, integrated electric hob,built-in electric double fan oven, vinyl and carpet flooring, radiator.Utility room - base units, worktop with inset stainless steel sink unit with single drainer and mixer tap, plumbing for washing machine, vinyl floor, radiator, external door to front, two storage cupboards, additional cupboard housing wall mounted LPG gas central heating boiler, second radiator.Downstairs cloakroom/W/C - modern matching white suite comprising low flush W/C, pedestal wash hand basin, vinyl floor, radiator, window.Garden room - fitted carpet, double glazed door to garden, freezer room off with vinyl floor.Office - fitted carpet, radiator.Family room - fitted carpet, double glazed double doors to front, access to loft.Dining room - fitted carpet, radiator, open fireplace with wooden mantelpiece surround and slate hearth.FIRST FLOORLanding - fitted carpet, radiator, access to loft, large under eaves walk-in storage/airing cupboard with lagged copper cylinder hot water tank.Dual aspect bedroom 1 - fitted carpet, radiator, range of built-in wardrobe cupboards.Double bedroom 2- fitted carpet, radiator, storage cupboard.Double bedroom 3 - fitted carpet, radiator, range of built-in wardrobe cupboards with matching bedside tables.Ensuite shower room - with shower cubicle, fitted carpet, wash hand basin with mixer tap and cupboard under.Spacious family bathroom/W/C - modern matching white suite comprising panelled bath with separate shower over, low flush W/C, pedestal wash hand basin, fitted carpet, radiator.OUTSIDEFront garden - large North Westerly plot of approx. 0.25 acres. Mainly laid to lawn with large gravel driveway providing offstreet parking for many cars, side vehicular access to rear garden.Brick built workshop. Small brick built room - accommodating swimming pool pump and filtration system (untested).Dual aspect pool room - tiled floor, double glazed double doors onto pool area, double glazed window to side aspect.Swimming pool - with patio surround, remaining garden mainly laid to lawn with espalier fruit trees, outside light, outside tap.Timber storage shed, additional open storage shed ideal for logs, three stables and a hay barn.

Image of living room
Property Info: