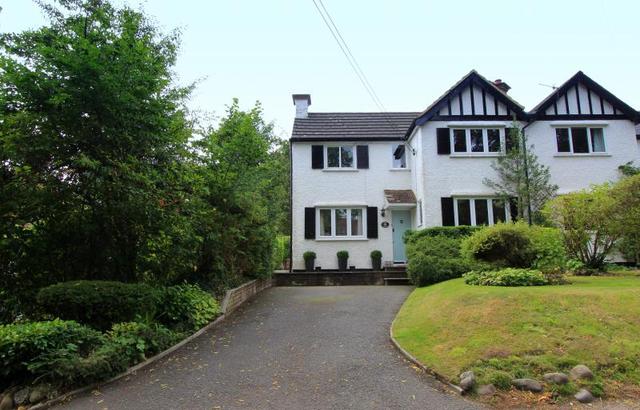Property description
*Beautfiul character extended three double bedroom family home with potential to extend subject to the necessary planning permission *Landscaped South facing rear garden*Off street parking and garage at rear*Mainly double glazed*Gas fired central heating*Sole AgentGROUND FLOOREntrance hall - fitted carpet, stairs rising to first floor, double radiator.Dining room - stripped wood floor, storage cupboard, fireplace with back boiler, exposed brick surround quarry tiled mantel and hearth with freestanding living flame gas fire, picture rail.Dual aspect front reception room - fitted carpet, fireplace with exposed brick surround quarry tiled mantel and hearth with freestanding electric fire, picture rail, double radiator, door leading through to:Dual aspect sitting room - South facing room, double radiator, fitted carpet, fireplace with inset electric fire.Modern fitted kitchen/breakfast room - comprehensively fitted with a range of matching base units and wall cabinets, granite worktops with inset sink unit with single drainer, plumbing for washing machine, plumbing for dishwasher, machine, integrated fridge freezer, integrated Neff microwave oven, cooker space with extractor hood over, double doors to garden, spotlights, ceramic tiled floor, understairs storage cupboard, double radiator.Downstairs shower room/W/C - modern matching white suite comprising low flush W/C, wash hand basin with mixer tap and cupboard under, shower cubicle, storage cupboard, ceramic tiled floor, vertical heated towel rail, spotlights.FIRST FLOORSplit level landing - fitted carpet study area with wood laminate flooring, Velux window, under eaves storage, wall lights, access to loft via pull down ladder.Dual aspect bedroom 1 - South facing bedroom, range of built-in wardrobe cupboards, radiator, fitted carpet, wall lights.Spacious family bathroom/W/C - modern matching white suite comprising panelled bath with mixer tap, separate shower over, shower screen, airing cupboard housing lagged copper cylinder hot water tank, wash hand basin with mixer tap and cupboard under, enclosed cistern W/C, wood laminate flooring, vertical heated towel rail, halogen spotlights.Dual aspect bedroom 2 - fitted carpet, built-in wardrobe cupboards, radiator.Bedroom 3 - stripped wooden floorboards, corner fireplace with wooden mantelpiece surround, radiator, mirror fronted wardrobe cupboards.OUTSIDEFront garden - mainly laid to lawn with well stocked flower and shrub borders, outside light, off street parking for two cars, side pedestrian access to:Agents Note: Potential to extend at the side subject to the necessary planning permission.Extra wide rear garden - Beautiful South facing rear garden, secluded sun terrace, outside tap, garage at rear access from Pines Close, brick built garage with up and over door, approached by double wooden gates.

Image of house front
Image of living room
Image of kitchen
Image of bedroom
Image of drawing/blue print
Property Info: