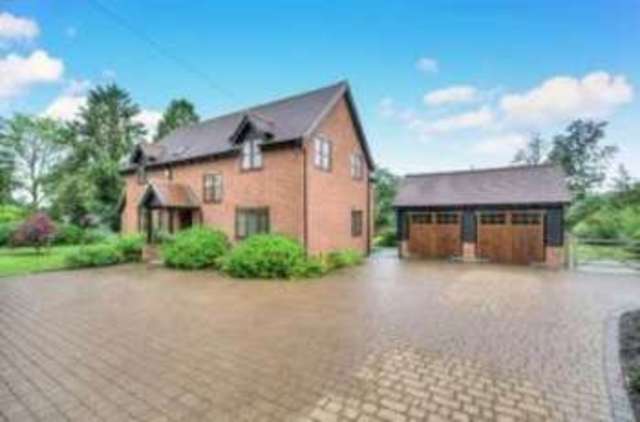Property description
A bespoke built country home located within the New Forest National Park with approximately 0.7 acre grounds.
The accommodation comprises entrance porch, reception hall, cloakroom,office, sitting room, dining room,reception room, superb kitchen/breakfast room, utility room and boot room on the ground floor. On the first floor, master suite, en-suite bathroom, two further double bedrooms and family bathroom. Outside brick paved driveway, double garage, beautifully landscaped grounds with lawn and an abundance of specimen flowering shrubs as well as a substantial summer house/home office.
Agents notes:
Willow Green was constructed approximately 7 years ago to an exceptionally high specification and the property still has the benefit of 3 years remaining on the NHBC 10 year guarantee.
The accommodation has many features together with high quality fittings and must be viewed to be fully appreciated. Features include burglar alarm, oil fired under floor heating,oak flooring to principle areas, sealed unit double glazing and all rooms enjoy a delightful outlook over the beautifully landscaped grounds with the benefit of under ground drainage.
This contemporary styled home offers an exceptional high specification kitchen including built in appliances and central island unit. There is a feature dining room with beamed and vaulted ceiling which enjoys a view of the well maintained gardens and double doors leading into the second reception room with feature fireplace.
The master bedroom is located on the first floor with a range of built in wardrobes and en-suite bathroom. There are two further double bedrooms and a beautifully appointed family bathroom.
Outside there a substantial detached double garage and within the gardens is a detached chalet, luxuriously appointed with shower room/WC and divided into two rooms ideal for hobbies or home office. The property is approached over an extensive brick paved driveway providing ample parking and turning space as well as access to the detached double garage.
Willow Green is situated in the popular, picturesque village of Minstead which is located in the New Forest National Park. The village has its own church, local store/shop and public house. Junction one of the M27 motorway can be accessed at Cadnam within approximately 3 miles. There are mainline railway stations located at Brockenhurst approximately 8 miles to the South and Ashurst approximately 7 miles to the South East.
| Entrance Porch | 4'5" x 4' (1.35m x 1.22m).
|
| Reception Hall | 11' x 10'9" (3.35m x 3.28m).
|
| Office | 4'4" x 4'10" (1.32m x 1.47m).
|
| Lounge | 17' x 10' (5.18m x 3.05m).
|
| Reception Room | 12'11" x 9'7" (3.94m x 2.92m).
|
| Dining Room | 18'11" x 10'5" (5.77m x 3.18m).
|
| Kitchen | 14'11" x 10'3" (4.55m x 3.12m).
|
| Utility Room | 7'11" x 6'3" (2.41m x 1.9m).
|
| Cloakroom | 5'8" x 2'11" (1.73m x 0.9m).
|
| Boot Room | 6'7" x 4'7" (2m x 1.4m).
|
| First Floor Landing | 10'9" x 5'9" (3.28m x 1.75m).
|
| Master Suite Comprising: |
|
| Bedroom | 18'10" x 17' Max (5.74m x 5.18m Max).
|
| En-Suite Bathroom | 8'1" x 7'1" (2.46m x 2.16m).
|
| Bedroom Two | 13' x 9'7" (3.96m x 2.92m).
|
| Bedroom Three | 10'4" x 10' (3.15m x 3.05m).
|
| Family Bathroom | 10'3" x 6'8" (3.12m x 2.03m).
|
| Outside | Brick paved driveway leading to:-
|
| Detached Double Garage | 18'4" x 19'2" (5.59m x 5.84m). Electric light and power.
|
| Detached Summer House: | Oak flooring, sealed unit double glazing and fully insulated, ideal for home office. Comprising:
|
| Room One | 14'6" x 13'9" (4.42m x 4.2m).
|
| Room Two | 13'9" x 8'9" (4.2m x 2.67m).
|
| Shower Room/WC | 5' x 5'6" (1.52m x 1.68m).
|
| Gardens | Extend to just under 0.7 of an acre and have been professionally landscaped with an amazing variety of specimen flowering shrubs providing a beautiful setting. There is an extensive lawn which has been fully prepared with underground drainage to cope with all weather.
|

Image of house front
Image of kitchen
Image of front lawn
Image of front lawn
Image of front lawn