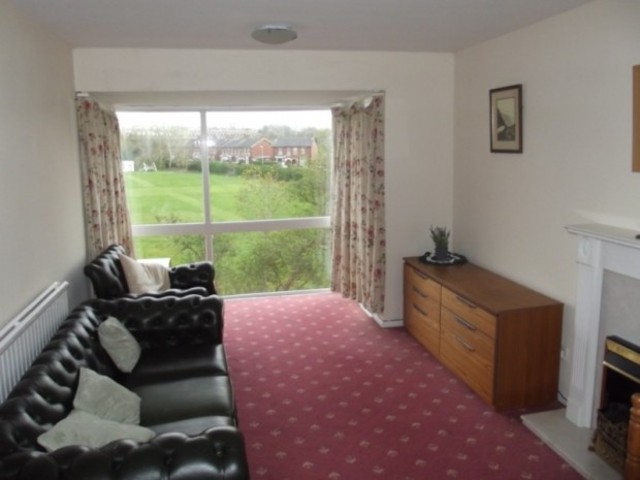Property description
Kingwood is delighted to offer for sale this well maintained and spacious two bedroom apartment which would suit first time buyers and investors alike.
The property benefits from being in a convenient location within walking distance of Preston City Centre. Surrounded by gardens and grounds, this property also has a wealth of local amenities on the doorstep.
Externally, the property is part of a block of similar flats with kerb appeal given by landscaped and well maintained front gardens. To the rear of the property is another large communal garden with the upper floor flats overlooking the sports grounds.
The internal configuration is as follows:
Entrance Hallway
The spacious entrance hallway comprises of carpeted floors and painted walls and also benefits from central heating.
Reception 6.04 x 3.05 m (19′10″ x 10′0″ ft)
The light and spacious reception room has a large double glazed window to the rear elevation overlooking the sports grounds. The room also benefits from central heating and has a feature electric fireplace with surround to the side elevation. The reception comprises of carpeted floors and painted plaster walls.
Kitchen 3.9 x 2.3 m (12′10″ x 7′7″ ft)
The modern and fully fitted kitchen comprises of matching wall and base units along with ample worktop space. There is again a large double glazed window overlooking the rear gardens and sports grounds. The room also houses the boiler for the apartment. Also present is an integrated washing machine, fridge freezer and electric oven with matching hob and extractor fan. The walls are part-tiled and the flooring comprises of laminate-effect lino covering.
Bedroom One 4.44 x 2.9 m (14′7″ x 9′6″ ft)
The master bedroom is located at the front of the property and provides views of the landscaped front gardens. The room is carpeted and benefits from central heating along with a large double glazed window to the front elevation.
Bedroom Two 3 x 2.94 m (9′10″ x 9′8″ ft)
The second bedroom also overlooks the front gardens, is carpeted and benefits from double glazing and central heating. There is also a large set of fitted wardrobes present to the side of the room.
Bathroom 2.6 x 1.8 m (8′6″ x 5′11″ ft)
The family bathroom contains a modern three piece suite including WC, sink and bath with shower over. The room also benefits from a large double glazed privacy window to the rear, and has central heating provided by a wall-mounted towel rail. The room is part-tiled and also contains tile-effect lino flooring.
Garage
The property also comes with a detached garage which is located across from the apartment block.
Council Tax / Service Charge
This property is in the council tax band A = �1071.22 per year. The property is also subject to an annual service charge of �900 per annum (�75 per month).
Viewing
Viewing is strictly through Kingswood on an appointment basis only. Please contact Kingswood on Preston City Centre Office: 01772 88 65 55, Unit 8, Fishergate, Preston, PR1 2NJ Fulwood Office: 01772 71 71 81, 77 Watling Street Road, Fulwood, Preston, PR2 8EA mail@kingswoodproperties.co.uk www.kingswoodproperties.co.uk

Image of living room
Image of neighbourhood
Image of kitchen
Image of bedroom
Image of bedroom
Image of bathroom
Property Features :
- Shops and amenities nearby
- Fitted Kitchen
- Close to public transport
- Double glazing
- Communal Garden
- Garden
- Parking
Property Info: