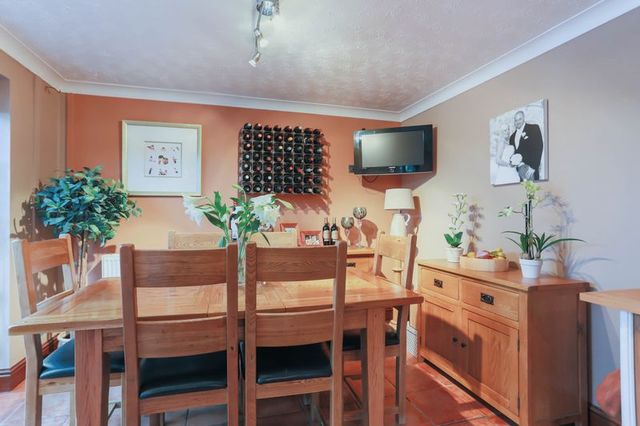Property description
**A BEAUTIFULLY PRESENTED, MODERN, DETACHED PROPERTY SITUATED IN A POPULAR CUL DE SAC WITHIN A VILLAGE LOCATION, THIS PROPERTY ALSO BENEFITS FROM THE ONWARD CHAIN BEING COMPLETE** This immaculately presented detached family home is set within the popular village of Tirley.Tirley is a village situated north of Cheltenham in the heart of the Severn Vale and is situated within easy access to Cheltenham, Cathedral City of Gloucester and M5 North and South. There are local public houses, schools and a local post office.This property is situated within a generous plot and the current owners have been in residence for nearly 15 years.The vendors have informed us that the property was built in the late 80's, is within Tewkesbury Borough Council catchment and the original builder of this development used to reside the cul de sac.The current owners have upgraded the property, they have added a conservatory, high level of security throughout the property and there are items throughout the house that are available to purchase via separate negotiations.The accommodation offers entrance hall with wooden flooring, lighting with sensors and under stairs storage cupboards.The sitting room benefits from open working fireplace, laminate flooring and spotlights. There is a cloakroom with laminate flooring and study on this floor.The formal dining room has been converted into a cinema room, this room benefits from double doors leading out to the garden and audio items are available for sale via separate negotiations.The kitchen has been knocked through to the dining area and leads through to a conservatory. The kitchen diner offers tiled flooring, space for fridge freezer, washing machine and dishwasher. The range cooker is also available for sale via separate negotiations.The conservatory is a generous size, offers tiled flooring and double doors out onto the rear garden.Upstairs offers four generous bedrooms, all with fitted wardrobes and a family bathroom with tiled flooring, Jacuzzi bath and sink within unit.The master bedroom offers a range of wardrobes and ensuite shower room. The ensuite shower room benefits from tiled effect flooring, heated towel rail, sink within unit, double shower with seats, jets and steamer.Outside there is a driveway providing parking for several vehicles including motorhome, the driveway leads to double garage with light, power, sky power point and storage.There is also a brick built storage shed, a covered log store, patio area, side access, and a raised garden which is mainly laid to lawn.A viewing on this property is essential to appreciate what space is offered for sale.DRAFT DETAILS - AWAITING VENDOR APPROVAL

Image of dining room
Image of conservatory/sun room
Image of living room
Image of bedroom
Image of living room
Image of bathroom
Image of kitchen
Property Features :
- Onward Chain Complete
- Beautifully Presented Four Bedroom Detached Modern Family Home
- Generous Accommodation Including Conservatory And Cinema Room
- Driveway Providing Parking For Several Vehicles Leading To Double Garage
- Master Bedroom Benefitting From Ensuite Shower Room