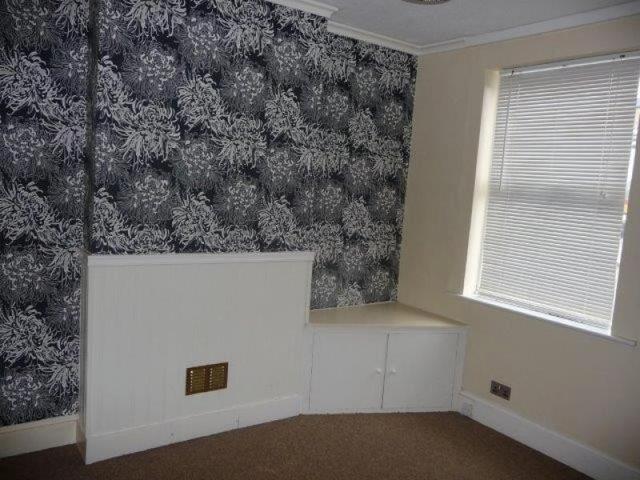Property description
A mature two bedroom terraced home, with gas central heating to radiators, double glazing and an enclosed rear garden, conveniently situated for M1 and mainline railway stations - an ideal first home or investment opportunity (likely to achieve around £700 per calendar month rental income). LOUNGE 9'9 average x 11'0 (2.97m x 3.35m)UPVC replacement front door, double glazed window to the front aspect, television plinth with cupboard housing gas and electric meters and fuse box. Double radiator, coved ceiling, carpet as fitted, telephone point. Door to the inner hallway. INNER HALLWAY Staircase leading to the first floor, carpet as fitted, door to the dining room. DINING ROOM 10'6 x 11'2 (3.20m x 3.40m)Double glazed window to the rear aspect, double radiator, dado rail, understairs area, telephone point, TV ariel lead, carpet as fitted. Door to the kitchen. KITCHEN 6'7 x 9'9 (2.01m x 2.97m)Single drainer stainless steel sink unit, floor units with cupboards and drawers, wall cupboards, worktops, double glazed window to the side, tiled splashbacks, built-in 'Candy' electric hob unit and oven under, cooker hood, fluorescent strip light, tiled floor, half obscure double glazed door to the rear garden, door to the bathroom. BATHROOM 6'7 x 5'10 (2.01m x 1.78m)White suite comprising panelled bath with shower attachment, pedestal wash hand basin, low level WC, obscure double glazed window to the side aspect, radiator, tiled floor, extractor fan, tiled splashbacks, wall mounted 'Worcester' gas fired boiler serving central heating and domestic hot water. FIRST FLOOR LANDING Doors to bedroom one and bedroom two, carpet as fitted. BEDROOM ONE 11'0 x 12'2 (3.35m x 3.71m)Double glazed window to the front aspect, picture rail, double radiator, carpet as fitted, built-in cupboard with access to the loft space. BEDROOM TWO 11'2 x 12'2 (3.40m x 3.71m) Double glazed window to the rear aspect, double radiator, carpet as fitted. OUTSIDERear GardenEnclosed mainly by fencing, grassed area, two concrete base areas, flagstone footpath, wooden rear access gateNBIn accordance with the Estate Agents Act 1979, please note the vendors are related to a member of staff of Zebra Properties.

Image of bedroom
Image of kitchen
Image of bedroom
Image of bedroom
Image of bedroom
Image of bathroom
Property Features :
- Double glazing
- Gas central heating
- Enclosed rear garden
- Convenient location