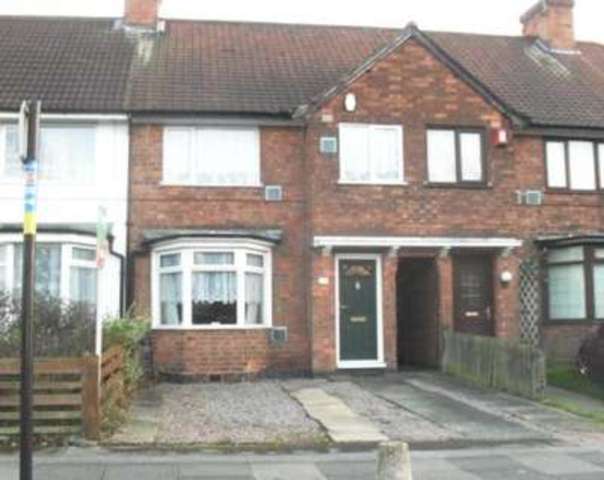Property description
Seekers would like to present this spacious three bedroom mid terraced property, located on Marsh Hill in Erdington.This property is in an ideal location for all schools; nurseries, primary and secondary, it is close to frequent and popular bus routes, and it is close to the national rail network.Approach Via paved footpath leading from pavement through front garden to main entrance door of the property.Hallway Having ceiling mounted light fittings,gas central heating radiator, carpet to floor, stairs leading to first floor landing and doors leading to reception rooms one and two.Reception Room One 15'05\" (max into bay) x 12'01\" having double glazed bay window to front elevation, wall mounted electric feature fireplace with surround, ceiling mounted light fitting, gas central heating radiator and carpet to floor.Reception Room Two 14'05\" x 12'03\" having double glazed window to rear elevation, carpet to floor, ceiling mounted light fitting, gas central heating radiator, under stairs storage cupboard and door leading to kitchen.Kitchen 14'01\" x 5'10\" having a range of base and wall mounted units with work tops over incorporating stainless steel sink and drainer with mixer tap, space for freestanding cooker,fridge and freezer, double glazed window to rear elevation, ceiling mounted light fitting and further door leading to rear utility room.Utility Room 8'08\" x 4'07\" having double glazed windows and door to rear elevation, shelves and worktop with additional plumbing for washing machines and tumble dryer.Landing Having loft access, gas central heating radiator, storage cupboard and doors leading to bedrooms and bathroom.Bedroom One 13\" x 8'02\" Having double glazed window to rear elevation, ceiling mounted light fitting, carpet to floor and gas central heating radiator.Bedroom Two 13'01\" x 8'04\" Having double glazed window to front elevation, ceiling mounted light fitting, carpet to floor and gas central heating radiator.Bedroom Three 11'04\" x 7'06\" Having double glazed window to front elevation, ceiling mounted light fitting, carpet to floor and gas central heating radiator.Bathroom 7'05\" x 6'08\" Having white suite comprising of paneled bath with shower unit over, pedestal hand washbasin, low level w.c, ceiling mounted light fitting, gas central heating radiator and obscured double glazed window to rear elevation.Bathroom 7'05\" x 6'08\" Having white suite comprising of paneled bath with shower unit over, pedestal hand washbasin, low level w.c, ceiling mounted light fitting, gas central heating radiator and obscured double glazed window to rear elevation.Early viewings are highly recommended for this property.To book a viewing, please contact Gavin on: 0121 377 7676.

Image of house front
Image of kitchen
Property Features :
- THREE BEDROOM HOSUE
- TWO RECEPTION ROOMS
- MODERN KITCHEN
- REAR UTILITY ROOM
- FIRST FLOOR MODERN BATHROOM