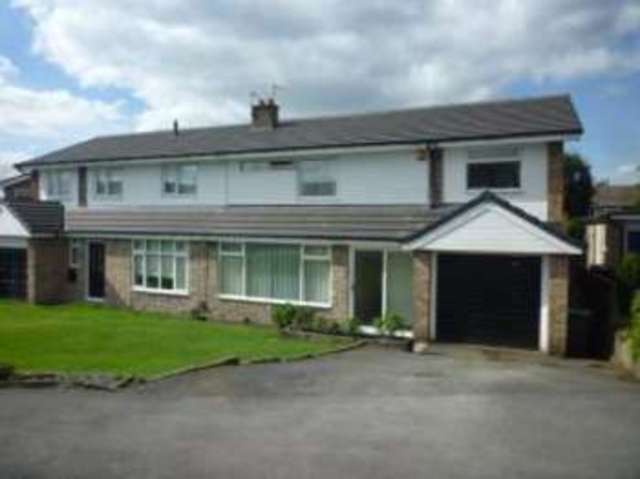Property description
*** SUPERB SPACIOUS FAMILY GARDEN *** *** NEW FITTED KITCHEN *** NEW ROOF ***
*** NEW BOILER ***
A fantastic opportunity to purchase a spacious family home, when entering the property you do get the feeling of a bright open and airy space with each room offering bright natural sunlight to flood through the larger than average windows to both the front and rear of the property. With four big bedrooms, a larger than life fabulous family garden which is ideal for those summer months to entertain both family and friends plus plenty of living accommodation this property is sure to appeal to a family wanting to upsize.This extended semi detached property sits in one of Marple's most popular residential areas with a semi rural feel, close to Marple Ridge, the village green and golf club. A spacious family property with fantastic garden space and not overlooked with new roof a new fitted kitchen and new boiler what more could you possible ask for.
The property comprises in brief: enclosed porch leading to entrance hall, lounge, dining room/sitting area, newly fitted kitchen, four good sized bedrooms and family bathroom.
Outside, a large garden is laid to lawn and enclosed by fencing, with mature trees and plants, plus large patio area. To the front, a large front garden and driveway leading to garage.
This part of Marple has a rural feel, with the Ridge close by for open countryside, and the canal offering lovely walks and convenient access to Marple centre, a short walk away. Meanwhile Marple itself is close by, with shops, restaurants and amenities, and rail links.
Ridge Crescent is close to Marple's prime residential area, so superb accommodation and prime location combine - with two train stations a short walk away, countryside and canal side walks on your doorstep, Marple and Marple Bridge Villages each with a mix of independent and high street retailers and eateries to hand, plus theatre, cinema (one of the only standing independent cinemas in the UK) and much more, we would urge anyone looking for a prestige property across Stockport and Cheshire to take a look at what this property, and Marple itself, has to offer. Read on for full room details
Four Bedrooms
Entrance Porch
Lounge
Dining Room
Kitchen
Bathroom
Gardens
Driveway
Garage
| GROUND FLOOR |
|
| Entrance Porch | Enclosed porch and uPVC double glazed door leading into the entrance hall.
|
| Entrance Hallway | 12'7" x 6'5" (3.84m x 1.96m). Ceiling coving, down lighting, radiator, dado rail and cloak cupboard.
|
| Lounge | 14'6" x 13'6" (4.42m x 4.11m). uPVC double glazed window to the front elevation, ceiling coving, down lighting, radiator, timber fire surround, marble fire with hearth, living flame coal effect gas fire and wall light points.
|
| Dining Room | 17'2" x 8'7" (5.23m x 2.62m). Overlooking the rear gardens, patio doors leading out to the rear garden, ceiling coving, radiator, double glazed window and access to the kitchen.
|
| Kitchen | 11'11" x 8'9" (3.63m x 2.67m). uPVC double glazed window to the rear overlooking the rear garden, newly fitted modern wall and floor units, worktops over, single drainer stainless steel sink unit, part tiled walls, tiled flooring, radiator, plumbed for washing machine and dishwasher.
|
| FIRST FLOOR |
|
| Landing | Linen cupboard.
|
| Bedroom One | 12'1" x 11'1" (3.68m x 3.38m). Ceiling coving, two uPVC double glazed windows to the front elevation and radiator.
|
| Bedroom Two | 14'9" x 8'2" (4.5m x 2.5m). uPVC double glazed window overlooking the rear garden, uPVC double glazed window to the side elevation, ceiling coving and radiator.
|
| Bedroom Three | 13'9" x 8'11" (4.2m x 2.72m). uPVC double glazed window overlooking the rear garden, ceiling coving, vanity sink unit and radiator.
|
| Bedroom Four | 8'1" (2.46m) x 7'6" (2.29m) (L-Shaped - 9'2" (2.8m) x 5'7" (1.7m)). uPVC double glazed window to the front elevation, ceiling coving and radiator.
|
| Bathroom | 8'6" x 5'8" (2.6m x 1.73m). Two frosted uPVC double glazed windows to the rear elevation, modern white suite comprising of panel bath, shower over with slide shower screen, pedestal wash hand basin, low level WC, ceiling down lighting, built in storage cupboard and radiator.
|
| OUTSIDE | To the rear there is a good sized enclosed rear garden with lawned garden, cold water tap, flower beds and patio area. To the front of the property there is an open plan front garden with driveway leading to the garage.
|
| Garage | 18'10" x 8'10" (5.74m x 2.7m). Lighting and power, up and over door and recently installed gas central heating boiler.
|

Image of neighbourhood
Image of front lawn
Image of garden
Image of kitchen
Image of front lawn