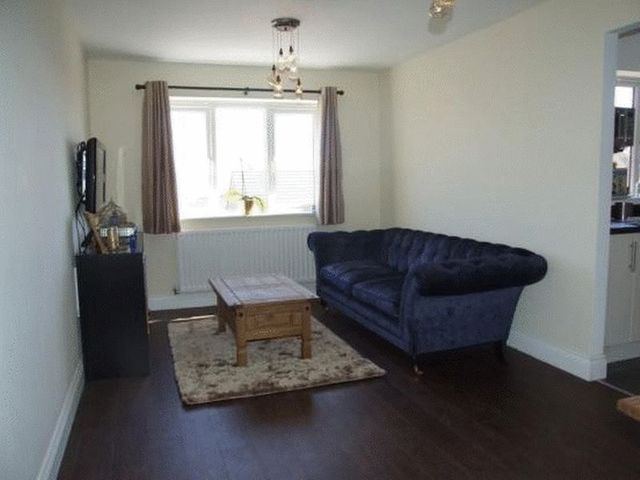Property description
Mariners Way, an exclusive development of new build homes located in the highly desirable residential area off Dene House Road, Seaham. Combining attractive coastal living and a convenient location, this property will suit first time buyers or professionals alike, living or working in the County Durham area. Mariners Way is positioned only a few minutes stroll from the beaches, seafront and Seaham coastline which is the perfect location for strolls, cafes and bistro's. The area of Seaham offers easy access for commuting to the A19 travelling both North and Southbound, is only minutes from Sunderland City Centre, approximately 30 minutes from Newcastle upon Tyne and 20 minutes from Durham. The railway station is on your doorstep making this property ideally located!The top floor 'Greenwich' apartment was built approximately six months ago by Miller homes and briefly comprises of entrance hall, generous lounge, adjoining kitchen, large double bedroom, guest bedroom and modern, well equipped bathroom. Designed for its convenience and style!
Entrance Hall
leading through to;
Lounge - 17' 1'' x 9' 5'' (5.21m x 2.89m) max
Light and airy lounge with large UPVC double glazed window with sea views, central heating radiator, laminate flooring and TV point.
Kitchen - 8' 8'' x 7' 0'' (2.65m x 2.13m) max
Modern and very well equipped kitchen boasting a range of fitted high gloss wall and base units with contrasting worktops, one and a half bowl sink with drainer and mixer tap, integrated electric oven and grill, ceramic hob, stainless steel splash back, stainless steel extractor hood, built in washer / dryer, fridge freezer, recessed down lighting, ceramic tiled floor and large UPVC double glazed window with sea views.
Family Bathroom - 6' 4'' x 5' 6'' (1.92m x 1.68m) max
Modern bathroom with contemporary fittings comprising of panel bath with glass shower screen, mixer tap and mains fed shower over. Also with stylish low level wc, and sink with pedestal and mixer tap. This bathroom is fully tiled with beautifully, ceramic wall and floor tiles and benefits from a chrome towel radiator.
Master bedroom - 14' 1'' x 10' 6'' (4.29m x 3.21m) max
With laminate flooring, large UPVC double glazed window and central heating radiator.
Second Bedroom - 7' 1'' x 9' 11'' (2.16m x 3.01m)
Laminate flooring, UPVC double glazed window and central heating radiator.
Externally
Externally the property benefits from private courtyard parking area.
IMPORTANT INFORMATION
Opening Hours Monday to Friday 9.00am - 5.30pm Saturday 9.00am - 2.00pm Deposit: £250Administration Fee: £270 Rent In Advance: £500STRICTLY BY APPOINTMENT ONLY To arrange an appointment to view this property contact our Seaham branch on 0191 5816652When you apply for a tenancy there will be a non refundable administration fee to pay and rent in advance - ask our branch staff for further details of this fee and other fees which may become payable during the lifetime of your tenancy. Please contact 0191 5816652 for further information. Please note it is your responsibility to ensure if pets are permitted or not, prior to applying for tenancy. We endeavour to make our property particulars accurate and reliable, however, they do not constitute or form part of an offer or any contract and none is to be relied upon as statements of representation or fact. Any services, systems and appliances listed in this specification have not been tested by us and no guarantee as to their operating ability or efficiency is given. All measurements have been taken as a guide only, and are not precise. If you require clarification or further information on any points, please contact us before arranging a viewing.

Image of living room
Image of dining room
Image of kitchen
Image of bathroom