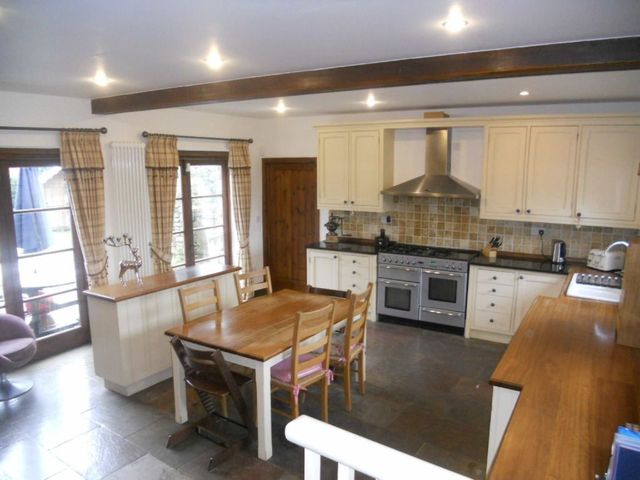Property description
A well presented, characterful and spacious detached barn conversion located within close proximity of Margam Park and offering easy access to the M4 intersection. Accommodation comprises: Hall with tiled floor, Lounge to the rear over looking the garden, a kitchen fitted with a matching range of base and eye level units with part wood and part granite worktop space over, island unit, ceramic sink unit and single drainer, built-in dishwasher, range cooker and extractor hood, Chinese slate flooring, exposed beam and a utility room. There is also a dining room, study, play room and WC. There are five bedrooms to the first floor, two of which offer en-suite facilities and a family bathroom which has been fitted with a four piece suite comprising of a bath, recessed shower, wash hand basin and WC, travertine flooring and exposed beams. The driveway leads to a single garage and there are gardens to the front, side and rear. Deposit �1,450. No pets, smokers or DSS. The Property will be managed by Peter Alan Ltd. Energy Efficiency Rating = D
Description
A well presented, characterful and spacious detached barn conversion located within close proximity of Margam Park and offering easy access to the M4 intersection. Accommodation comprises: Hall with tiled floor, Lounge to the rear over looking the garden, a kitchen fitted with a matching range of base and eye level units with part wood and part granite worktop space over, island unit, ceramic sink unit and single drainer, built-in dishwasher, range cooker and extractor hood, Chinese slate flooring, exposed beam and a utility room. There is also a dining room, study, play room and WC. There are five bedrooms to the first floor, two of which offer en-suite facilities and a family bathroom which has been fitted with a four piece suite comprising of a bath, recessed shower, wash hand basin and WC, travertine flooring and exposed beams. The driveway leads to a single garage and there are gardens to the front, side and rear. Deposit �1,450. No pets, smokers or DSS. The Property will be managed by Peter Alan Ltd. Energy Efficiency Rating = DEntrance Hall Window to front, two windows to rear, two radiators, spotlights, travertine flooring stairs, door to:Kitchen/Breakfast Room 6.48m x 4.98mFitted with a matching range of base and eye level units with part wood and part granite worktop space over, island until with cupboards under, ceramic sink unit and single drainer, built-in dishwasher, space for range cooker, extractor hood, two windows to side, two feature radiators, Chinese slate flooring, exposed beam and spotlights to ceiling, floor to ceiling window and double door looking onto rear garden, door to:Utility Room 4.98m x 1.75mFitted with a matching range of base and eye level units with worktop space over, space for fridge/freezer, washing machine and tumble drier, standing boiler, window to side, radiator, stone flooring, spotlights, stable door to front garden.Lounge 6.02m x 5.47mTwo floor to ceiling windows overlooking rear garden, three feature cast iron radiators, oak flooring, full height stone wall with up lighters, exposed beams to ceiling, wood burner stove with glass door and stone slabbed hearth, double door to garden.Dining Room 4.88m x 3.71mTwo windows to rear, two radiators, exposed wood flooring.Study 5.23m x 3.84mTwo windows to front, radiator, fitted carpet, spotlights.WC Window to front, fitted with two piece suite comprising wash hand basin and WC with hidden cistern, half height wood panelling to one wall, travertine flooring, radiator, spotlights.Play Room 5.18m x 4.72mTwo windows to front, two radiators, fitted carpet, exposed beam and spotlights to ceiling, double door to rear.Landing Three skylights, window to rear, three radiators, exposed wood flooring, exposed beams.Master Bedroom 7.62m x 5.18m maxThree skylights, two radiators, exposed wood flooring, exposed beams, door to:En-suite Bathroom Fitted with four piece suite comprising bath, wash hand basin, shower cubicle and WC, half height wood panelling to all walls, heated towel rail, skylight, travertine flooring.Family Bathroom Fitted with four piece suite comprising bath, recessed shower cubicle with tiled surround, pedestal wash hand basin and WC, half height wood panelling to walls, heated towel rail, skylight, travertine flooring, exposed beams and spotlights to ceiling.Bedroom 2 5.05m x 4.95m maxTwo skylights, two radiators, exposed wood flooring, exposed beams, door to:En-suite Bathroom Fitted with three piece suite comprising bath with shower over, wash hand basin and WC, full height ceramic tiling to one wall, heated towel rail, skylight, travertine flooring, exposed beams and spotlights to ceiling.Bedroom 3 4.75m x 2.97mWindow to rear, radiator, fitted carpet, exposed beams.Bedroom 4 4.47m x 3.10mWindow to rear, radiator, fitted carpet, exposed beams.Bedroom 5 3.35m x 3.12mSkylight, radiator, fitted carpet, exposed beams.Exterior Tarmac drive entered via a wooden five bar gate leads to garage. Stone steps to front garden which is laid to lawn with mature borders and a shingle seating area. L shaped garden to rear with lawn, borders and a patio seating area. There is side access from both sides of the property.You may download, store and use the material for your own personal use and research. You may not republish, retransmit, redistribute or otherwise make the material available to any party or make the same available on any website, online service or bulletin board of your own or of any other party or make the same available in hard copy or in any other media without the website owner's express prior written consent. The website owner's copyright must remain on all reproductions of material taken from this website.

Image of dining room
Image of bedroom
Image of living room
Image of bedroom
Image of kids room
Image of bathroom
Image of dining room