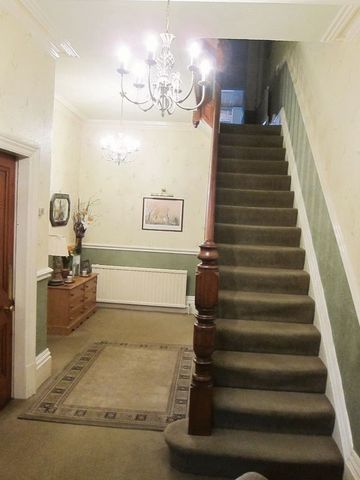Property description
A WONDERFULLY PRESENTED 6 BED VICTORIAN SEMI DETACHED HOUSE PROVIDING FABULOUS, SPACIOUS FAMILY ACCOMMODATION - This wonderful traditional family home provides quality accommodation on 4 levels, combining many of the original features with tasteful modern additions. The basement has been adapted as a playroom with utility and workshop and there is a wonderful courtyard to the rear with double garage. Rarely do such fabulous, well maintained properties, of this style, come to the marketplace and as such, early viewing comes highly recommended.
Ground Floor
ENTRANCE VESTIBULE
Mosaic tiled floor, part tiled walls
ENTRANCE HALL
A wonderful, traditional spacious hallway with spindle staircase to first floor, decorative covings to ceiling, dado rail, access to basement
Front LOUNGE - 5.8 x 4.5 metres (19’ x 14’9”) (into bay)
A fabulous spacious reception room with traditional feature fireplace with coal effect gas fire on a tiled plinth, Bay window, decorative covings to ceiling
Rear DINING ROOM - 4.9 x 3.8 metres (16’ x 12’5”)
Feature marble fireplace with coal effect electric fire, decorative covings to ceiling
KITCHEN/DINER - 7.4 x 3.1 metres reducing to 1.8 metres
A fabulous kitchen area with 1 ½ bowl acrylic sink unit, range of modern wall and base units with complimentary work surfaces and breakfast bar, built in cooker range comprising double oven, grill, plate warmer, 6 ring hob and hotplate with stainless steel extractor hood, part tiled walls
Basement
PLAYROOM - 4.4 x 5.8 metres
Ideally suited for children with timber panelled walls
COAL STORE - 2.6 x 1.9 metres
STOREROOM - 4.0 x 1.1 metres
WORKSHOP - 4.0 x 1.7 metres
UTILITY AREA - 4.4 x 3.2 metres
Single drainer stainless steel sink unit, plumbing for washing machine
Rear HALL
Access to rear courtyard area
WC
Low level wc
First Floor
LANDING
A fabulous spacious landing area
MASTER BEDROOM - 5.5 x 4.5 metres (into bay) (18’ x 14’9”)
A spacious master bedroom with decorative covings to ceiling
BEDROOM TWO - 4.8 x 3.8 metres (15’9” x 12’5”)
Decorative covings to ceiling
BEDROOM THREE - 3.5 x 2.3 metres (11’5” x 7’6”)
Range of fitted wardrobes, decorative covings to ceiling
BEDROOM FOUR - 3.6 x 1.9 metres (11’9” x 6’2”)
BATHROOM - 2.8 x 1.9 metres (9’2” x 6’2”)
Corner bath with shower attachment, shower cubicle, wash hand basin basin - modern matching suite in white, tiled floor, airing cupboard
Separate WC
Second Floor
LANDING/STUDY AREA - 4.9 x 3.8 metres (16’ x 12’5”)
BATHROOM - 2.4 x 1.8 metres (7’10” x 5’10”)
Shower cubicle, vanity wash hand basin, low level wc - matching suite in white, Velux roof light
BEDROOM FIVE - 4.9 x 3.8 metres (16’ x 12’5”)
Character beamed ceiling
BEDROOM SIX - 3.2 x 3.0 metres (10’6” x 9’10”)
Velux roof light
Externally
There is a well maintained front garden area leading up to the property and to the rear is a spacious courtyard with paved yard and barbeque and there is DOUBLE GARAGE accessed to the rear of the property.

Image of staircase
Image of bathroom
Image of living room
Image of bedroom
Image of kitchen
Image of house front
Image of bedroom
Image of kids room
Image of bedroom
Image of bathroom