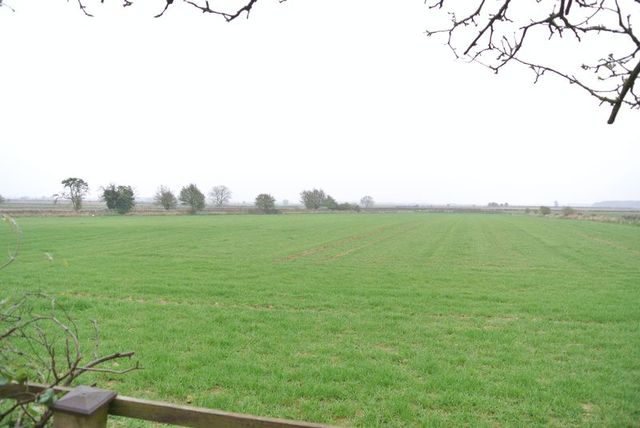Property description
Set in the highly regarded Village of Collyweston is this three bedroom detached bungalow offering generous accommodation having been extended by the current owners, a manageable garden with ample parking for several vehicles and OPEN VIEWS front and rear. In brief the internal layout offers; entrance hallway, lounge with bay window, a fitted kitchen with separate laundry room and large conservatory which over looks the rear garden and fields beyond. The master bedroom offers a further nursery / study space which could be converted in to an ensuite bathroom and there is a further shower room. Outside the gravelled driveway provides ample parking for 4-5 cars which meets a landscaped lawn and pathway to the front of the property and side access to the rear garden which is mainly laid to lawn, an inset pond and water feature with mature planted borders. A viewing essential to fully appreciate this property.
Entrance Hallway
Entered via a double glazed door with a double glazed window to side elevation, wood laminate flooring, radiator, hatched access to the loft and doors leading to:
Lounge - 15' 10'' x 11' 8 (4.82m x 3.55m) (not into bay)
Having a double glazed window to front elevation, centralised feature fireplace with inset living flame gas fire and ornate timber surround with glass display cabinets, marble hearth and backing, two radiators, television and telephone point with sky connection, double glazed window to side elevation and further high set double glazed window to opposite side and into one wall a recessed display area.
Dining Room / Bedroom 3 - 10' 0'' x 9' 1 (3.05m x 2.77m)
Having a double glazed window to side elevation, wall lights and radiator.
Kitchen - 8' 8'' x 7' 5 (2.64m x 2.26m)
Offering a modern fitted kitchen with a range of wall and base level units with complimentary roll top work surfaces over, an inset one and a half bowl sink and drainer unit with chrome mixer taps and tiled splash backs, integrated electric oven, gas four ring hob with extractor and under counter fridge. Double glazed window to side and rear elevation, cushioned flooring and glazed timber stable door through to:
Conservatory - 17' 0'' x 8' 4 (5.18m x 2.54m)
Constructed of brick base with low set dwarf walling beneath a polycarbonate roof with double glazed windows to two sides, cushioned flooring, double glazed French doors leading to the rear garden, radiator and door to:
Laundry Room
Offering further base level units with work surfaces over and plumbing for washing machine beneath, space for upright fridge freezer, window to side elevation, radiator and continuing through to:
Rear Hallway
Having further space for additional appliances, double glazed window to side and rear elevation and door leading out to the rear garden.
Master Bedroom - 11' 10'' x 11' 10 (3.60m x 3.60m)
Having double glazed window to front elevation, radiator, coved ceiling and door leading through to:
Study / Nursery - 11' 6'' x 6' 9 (3.50m x 2.06m)
Originally an integral single garage converted to provide a home office space or dressing area which could easily be converted to an ensuite bathroom to the master, having a double glazed window to front elevation, velux window, double glazed French doors leading out to the rear garden and radiator.
Bedroom 2 - 10' 0'' x 9' 2 (3.05m x 2.79m)
Double glazed window to side elevation, radiator and coved ceiling.
Shower Room
Fitted with a modern 3 piece suite comprising of an oversized shower cubicle, vanity unit with cupboard storage beneath and inset wash hand basin to surface area and low level WC, double glazed window to rear elevation and radiator.
Outside
The property is approached by a gravel driveway providing ample parking and turning point for several vehicles meeting a low set dwarf walling and landscaped lawn garden with inset footpath leading to the front of the property. To one side is gated pedestrian access leading through to the rear garden and the frontage is enclosed by mature hedgerow and timber panelled fencing for privacy. A view from the front garden overlooks open fields, farmland and over towards the villages of Colllyweston and Easton On The Hill. To the rear of the property there is a mature and enclosed garden initially approached by a large patio terrace meeting at a mainly laid to lawn garden with raised rockery, water feature and inset pond. To one corner are two large timber sheds and a green house. The garden has mature shrubs, inset trees and low set timber panelled fencing to enjoy the views over the farm land beyond towards Oundle. A viewing of the external of the property is essential to fully appreciate its size and aspects.

Image of outside look
Image of house front
Image of garden
Image of living room
Image of dining room
Image of dining room
Image of bedroom
Image of kitchen
Image of bathroom
Image of parking
Image of conservatory/sun room
Image of front lawn
Image of front lawn
Image of front lawn
Property Features :
- Open Views Front & Rear
- Detached Village Bungalow
- Lounge & Large Conservatory
- Kitchen & Separate Laundry Room
- Three Bedrooms, Nursery/Study & Shower Room
Property Info: