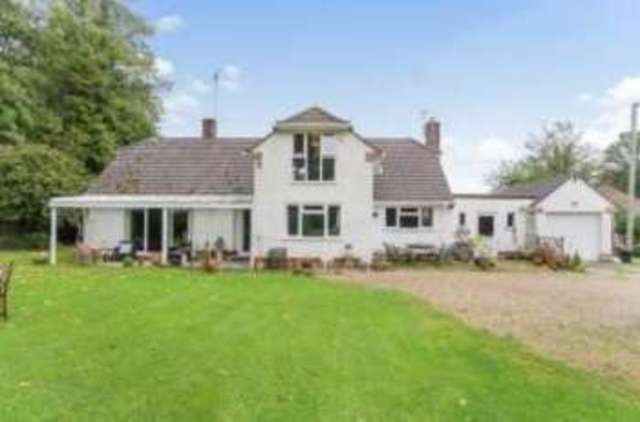Property description
Whitefront is an impressive four bedroom chalet bungalow beautifully set in half an acre of stunning mature gardens. Whitefront has an abundance of living and entertaining space and many unique features including a floor to ceiling first floor window overlooking the extensive grounds, master bedroom with en-suite bathroom and dressing area, a huge entrance hall and a beautiful veranda. The house is well positioned to make the most of the delightful gardens that surround the property giving a sense of seclusion in a village location.
Set behind electric timber gates with a long drive Whitefront is centrally positioned to look down the length of the idyllic gardens that contain a variety of specimen flowering shrubs and trees. The property has potential for updating and modernisation with flexible accommodation that can be arranged in a variety of ways. The gardens have ample space for further outbuildings or summerhouses and has many individual areas of interest.
The accommodation comprises large entrance hallway, dual aspect sitting room with feature fireplace and sliding doors to the sunny patio and veranda, dining room overlooking the garden, kitchen/breakfast room leading to a sizable utility room, further boot room and guest cloakroom. The utility room also gives internal access to the integrated garage. From the main hallway is a bathroom, rear dual aspect double bedroom, master bedroom suite with shower room and separate dressing area. The first floor has a further reception room with large feature window overlooking the garden. The current vendors currently have a kitchenette and sink to the rear of the room and the first floor is used as a self contained flat. Alternatively the room could easily be converted into a further bedroom. From the first floor reception is a double bedroom with dressing/reading area and a large family bathroom.
Outside behind the timber gates the grounds of over half an acre are mainly lawned with established plants, trees and borders, giving the space a feeling of privacy in a central location. The driveway leads to a parking area, carport, sheds and garage. Whitefront is a large versatile property in a beautiful setting that would make an idyllic country home in a village location.
The village of Lyndhurst provides a wealth of retail and leisure facilities with restaurants, public houses, shops and access to the open New Forest. The village also has excellent local schools, village church and an active and friendly local community. Junction 1 of the M27 is 4 miles to the North providing fast road links with London as well as the South Coast. There are mainline railway stations at Ashurst and Brockenhurst which both offer direct links to London Waterloo.
Spacious and Flexible Accommodation
Central Village Location
Stunning Second Reception Room Overlooking Gardens
Half an Acre of Gardens
Potential for Modernisation
Garage and Carport
Beautiful Outlook| GROUND FLOOR |
|
| Reception Hall | 11'6\" (3.5m) x 10'8\" (3.25m) (Main Part).
|
| Living Room | 18'6\" (5.64m) x 13'6\" (4.11m) maximum narrowing to 12' (3.66m) at the chimney breast. Double glazed double sliding door to front aspect leading to patio and garden, double glazed window to side aspect, brick fireplace with quarry tiled hearth and fitted natural flame log effect gas fire.
|
| Dining Room | 13' x 11'5\" (3.96m x 3.48m). Double glazed windows to front and side aspects and stripped wooden flooring.
|
| Kitchen | 13'4\" x 10'3\" (4.06m x 3.12m). Double glazed window to front aspect, fitted wall to wall work surfaces, double opening serving hatch to dining room and stable door to utility room.
|
| Utility Room | 13' x 7'10\" (3.96m x 2.39m). Two double glazed windows to front aspect and door to garage and boot room.
|
| Boot Room | 7'11\" x 6'5\" (2.41m x 1.96m). External door to rear aspect, cupboard and WC.
|
| Cloakroom |
|
| Master Bedroom | 14'3\" x 11'8\" (4.34m x 3.56m). Double glazed window to side aspect.
|
| Dressing Room | 11'9\" x 5'11\" (3.58m x 1.8m). Double glazed windows to side and rear aspects and full height curtain fronted wardrobe.
|
| Shower Room | 9'2\" x 7'1\" (2.8m x 2.16m). Windows to rear aspect, tiled shower cubicle, pedestal wash basin and WC.
|
| Ground Floor Bedroom Two | 13'6\" x 10'5\" (4.11m x 3.18m). Double glazed windows to side and rear aspects and two double built-in wardrobes with hanging rails, storage shelves, drawers and cupboards above.
|
| Ground Floor Bathroom | 10' x 7'1\" (3.05m x 2.16m). Window to rear aspect and coloured suite comprising bath, sink and WC.
|
| FIRST FLOOR |
|
| Kitchenette | 13'5\" (4.1m) x 15'9\" (4.8m) maximum narrowing to 4'7\" (1.4m) at the stairwell. Replacement sealed double glazed window to rear aspect, telephone point, double panelled radiator and open way to:
|
| Reception/Bedroom | Overall 18' (5.49m) maximum x 11'6\" (3.5m). Sealed double glazed replacement picture window overlooking the grounds to front aspect.
|
| Bedroom Three | 19'3\" (5.87m) Overall x 11'3\" (3.43m). Double glazed window to side aspect, built-in wardrobe and two access points to undereaves area. This room is partly divided by the chimney breast from the ground floor and the present owners use one section as a study/reading area.
|
| First Floor Bathroom | 11'3\" x 9'2\" (3.43m x 2.8m). Double glazed window to sid aspect and coloured bathroom suite.
|
| OUTSIDE |
|
| Attached Garage | 18' x 9'7\" (5.49m x 2.92m). Up and over door to the front, power, light and water tap.
|
| Carport | 21' x 8' (6.4m x 2.44m). Of timber construction with pitched roof.
|
| Summerhouse | Approximately 8' (2.44m) x 6' (1.83m).
|

Image of house front
Image of living room
Image of living room