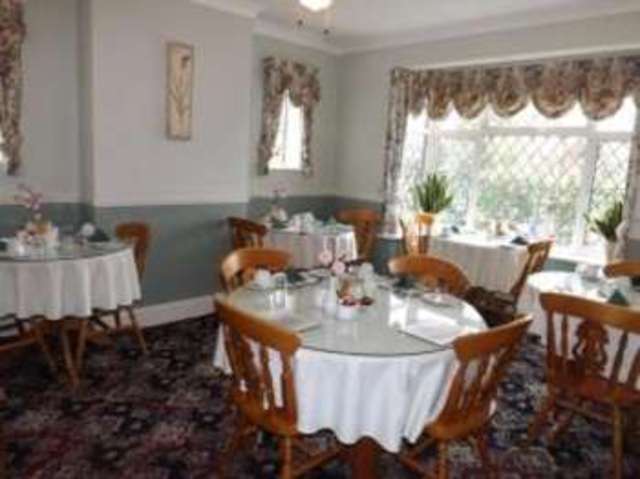Property description
A large detached House currently run as a family B&B but could provide a family home with potential annexe, situated in the busy New Forest village of Lyndhurst within the New Forest National Park and pleasantly located on Romsey Road.
Entrance lobby/Reception, Guest Dining Room, Kitchen, Office, Six Letting bedrooms (twinned and doubled) with en-suites, two bedroom owner's accomodation, store room, office, utility/service area. The property has gas fired heating to radiators with a new Worcester boiler.
Agents comments: Lyndhurst House is a well established guest house situated in the heart of the New Forest National Park offering good quality bed and breakfast accommodation being sold as a profitable going concern. It was first established as a guest house in 1942 and occupies an excellent location within approximately half a mile of the open New Forest. There are six letting bedrooms, two used as a family suite for four people and four double bedrooms, two of which are premium four poster rooms all with en-suite facilities, flat screen TVs, wi-fi, tea making facilities and filtered water supply. There is a guest dining room with twelve covers and owners accommodation comprising lounge, two bedrooms, bathroom and private patio garden. There is a fully equipped and fitted kitchen, service rooms, stores and office and ground floor guest cloakroom.There is also a spa room with hot tub for guests use. Ample off road parking is available within the driveway and gravelled parking area. To the front of the property is a well screened guest sitting area.
Junction one of the M27 motorway can be accessed to Cadnam approximately four miles to the north and there are main line railway stations at Bockenhurst four miles to the south and Ashhurst approximately three miles to the east. Viewing is strongly recommended.
| Reception Hall | 9'10\" x 8'1\" (Maximum) (3m x 2.46m (Maximum)).
|
| Guests WC | Low flush WC and wash basin.
|
| Guest dining room | 13'3\" (4.04m) x 12' (3.66m) (plus bay).
|
| Kitchen | 12'3\" x 10'9\" (3.73m x 3.28m).
|
| Office | 9' x 6'9\" (2.74m x 2.06m).
|
| Utility/Service area | 9'3\" x 6'9\" (2.82m x 2.06m).
|
| Cloakroom | 6'6\" x 2'6\" (1.98m x 0.76m).
|
| Store Room | 18' x 9' (5.49m x 2.74m).
|
| Owner's lounge | 19'3\" x 16'6\" (5.87m x 5.03m).
|
| Linen cupboard | 6'9\" x 6' (2.06m x 1.83m).
|
| Owner's main bedroom | 14'3\" x 12' (4.34m x 3.66m).
|
| Owner's bathroom | 9' x 5'9\" (2.74m x 1.75m).
|
| Owner's second reception | 16' x 12' (4.88m x 3.66m).
|
| First Floor |
|
| Bedroom One | 12' (3.66m) x 11'3\" (3.43m) (plus bay). Double four poster room.
|
| En-suite | 8' x 4'9\" (2.44m x 1.45m).
|
| Bedroom Two | 12' x 11' (3.66m x 3.35m). Double four poster room.
|
| En-suite | 8'3\" x 3'3\" (2.51m x 1m).
|
| Bedroom Three | 12' x 10'9\" (3.66m x 3.28m). Double room.
|
| En-suite | 7'6\" x 2'10\" (2.29m x 0.86m).
|
| Second Floor Landing |
|
| Bedroom Four | 14' x 10'9\" (4.27m x 3.28m).
|
| En-suite | 6'3\" x 6' (1.9m x 1.83m).
|
| Bedrooms Five and Six | 10'3\" (3.12m) x 7'9\" (2.36m) and 14' (4.27m) x 10'9\" (3.28m). Currently used as a family room with one double and one twin room.
|
| En-suite | 6'3\" x 4'3\" (1.9m x 1.3m).
|
| Outside | Gravelled parking area, tarmac drive, guests terrace/ sitting area and private patio/courtyard garden used by the owners.
|

Image of dining room
Image of living room
Image of bedroom
Image of bathroom