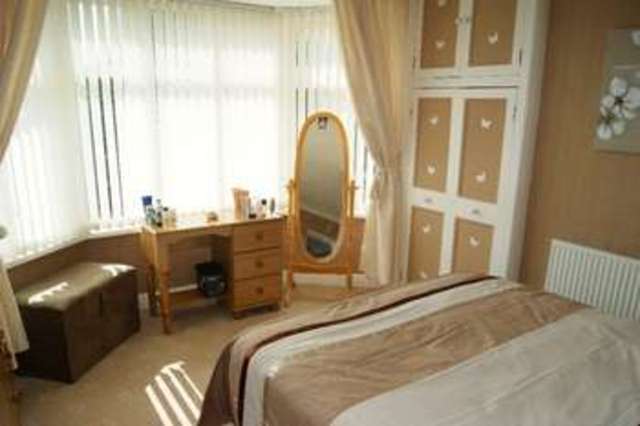Property description
We are pleased to offer for sale this well proportioned bay fronted semi-detached home located in this highly sought after location close to road communications and Newport city centre.
The property has been presented to a very high standard with uPVC double glazing and gas fired central heating.
The ground floor accommodation extends to the entrance hallway, lounge with bay window to front, dining room with French door to patio and fitted kitchen. At first floor level there is a landing, 3 bedroom and bathroom. From bedroom 2 a staircase give access to the loft room with double glazing roof window.
To the front of the property there is a garden laid to decorative chippings and gated access to driveway and single garage. To the rear there is a large paved patio and good sized lawn garden.
This property has been realistically priced to generate an early sale.
FEATURES
Highly sought after location
Close to M4 and public transport to surrounding areas and Cardiff.
Entrance Hallway
Dining Room with feature fireplace and bay window to front
Lounge with laminated wood effect flooring and french door to patio
Modern fitted kitchen
Three first floor bedrooms
First floor bathroom with corner bath
Attic room with double glazed roof window
Intruder alarm that covers whole house
Driveway and single garage
Well proportioned garage
Sheds with plenty of room for storage and connected to power supply.
VIEWING RECOMMENDED
Hallway
Opaque uPVC double glazed entrance door, central heating radiator, coved ceiling, stairs to first floor, cupboard under the stairs. Doors off to the Lounge, Dining room and kitchen.
Dining Room 3.89 x 3.73 m (12′9″ x 12′3″ ft)
uPVC double glazed bay window to front, central heating radiator, Living Flame gas fire, coved ceiling, laminated wood effect flooring and arched opening to the lounge room.
Lounge 3.76 x 3.73 m (12′4″ x 12′3″ ft)
Laminated wood floor effect flooring, uPVC double glazed windows including French doors to patio, Central heating radiator, coved and texture ceiling.
Kitchen 4.5 x 1.98 m (14′9″ x 6′6″ ft)
Range of wall and base units with round edge work units and tiled splashbacks, gas cooker point, inset one and a half bowl sink and drainer with swivel mixer tap, extractor fan, plumbing for washing machine and dishwasher, Double glazed window to rear , two uPVC double glazed windows to side, opaque uPVC double glazed door to outside.
Landing
Opaque double glazed window.
Bedroom 1 4.01 x 3.35 m (13′2″ x 10′12″ ft)
uPVC double glazed window to rear, central heating radiator and cupboard houseing combi-boiler.
Bedroom 2 3.84 x 3.4 m (12′7″ x 11′2″ ft)
Central heating radiator, Laminated wood effect flooring, uPVC double glazed window to rear and stairs to attic room.
Attic Room 3.84 x 2.97 m (12′7″ x 9′9″ ft)
Inset ceiling spotlights and large double glazed roof window.
Bedroom 3 2.01 x 1.9 m (6′7″ x 6′3″ ft)
Central heating radiator, uPVC double glazed window to the front and textured ceiling.
Bathroom
Corner bath with tiled surround with MiraSport shower, pedestal handbasin, low level WC, central heating radiator, dado rail, electric shaver point, extractor fan and uPVC double glazed window to rear.

Image of bedroom
Image of bedroom
Image of bedroom
Image of entry/entrance
Image of living room
Image of bedroom
Image of living room
Image of bedroom
Image of dining room
Image of dining room
Image of kitchen
Image of kitchen
Property Features :
- Off road parking
- Garage
- Easy Access To M4
- Shops and amenities nearby
- Fitted Kitchen