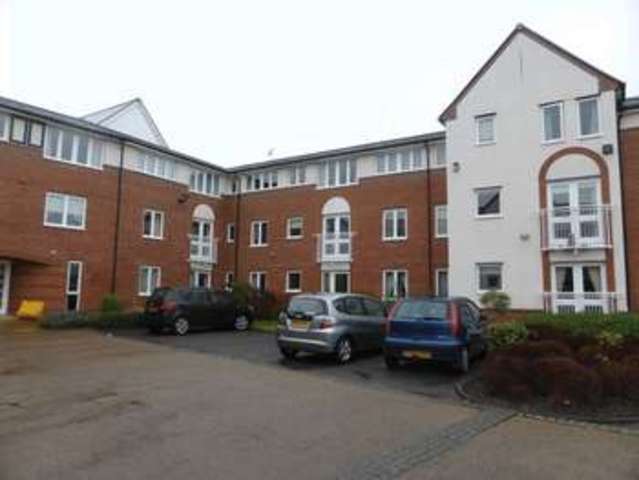Property description
Hazledine Court was constructed by McCarthy & Stone (Developments) Ltd and comprises one and two bedroom retirement flats, each benefiting from its own private front door, entrance hall, lounge/dining area, fitted kitchen and fitted bathroom. Hazledine Court is situated in Longden Coleham which has various shops and amenities and is in close proximity of the historic town centre of Shrewsbury. The development has the advantage of a House Manager who, along with the Careline system, ensures that help is always at hand. It is a condition that residents be over the age of 60 yearsThe accommodation in greater detail comprises the following, all measurements are approximate only:
Secure intercom communal entrance system leads to:
Communal Hallway
Having communal stairs and lift which ascend to First Floor Landing with private entrance door to:
Hallway
Comprising night storage heater, Tunstall pull cord emergency system, coved ceiling, smoke alarm, door to store cupboard with electric mains pressure system, useful shelving, door to:
Living Room - 13' 8'' x 12' 1'' (4.17m x 3.68m)
Having decorative stone style fire surround with coal effect electric fire, telephone point, television aerial point, sealed unit double glazed French doors open onto Juliette style balcony, night storage heater, glazed double doors lead to:
Modern Kitchen - 8' 8'' x 7' 8'' (2.64m x 2.34m)
Comprising a range of wall and base units incorporating drawers and cupboards, fitted worktops with inset stainless steel sink and drainer unit, four ring Electrolux electric hob with Electrolux extractor fan above, built-in Electrolux oven, tiled splash backs, space for fridge, space for freezer, sealed unit double glazed window, wall mounted electric heater, emergency pull cord, coved ceiling.
From the hallway, door to:
Bedroom One - 17' 6'' x 8' 9'' (5.33m x 2.67m)
having sealed unit double glazed window to the front, television aerial point, coved ceiling, emergency pull cord, built-in double wardrobe with mirror fronted sliding double doors, electric heater.
From the Hallway, door to:
Shower Room
Having double shower cubicle with sliding door and shower over, low level WC, wash hand basin set to vanity unit with cupboard below, wall mounted mirror fronted bathroom cabinet, strip light, shaver point, coved ceiling, heated towel rail, wall mounted electric heater, extractor fan.
Outside
There are a range of well maintained communal gardens and communal parking space.
Additional Information
House Manager24 hour emergency Careline systemResidents loungeMinimum Age 60Communal gardens and parking areaGuest SuiteLifts to all floorsCommunal Laundry
NOTE
The agent has not been able to verify the availability and nature of services. All interested parties should obtain verification through their solicitor or surveyor before entering a legal commitment to purchase.Please note that our room sizes are quoted in metres to the nearest one tenth of a metre on a wall to wall basis. The imperial equivalent (included in brackets) is only intended as an approximate guide. We have not tested the services, equipment or appliances in this property; also, please note that any fixture, fittings or apparatus not specifically referred to in these details, is not included in the sale, even if they appear in any internal photographs. You are advised to commission appropriate investigations and ensure your solicitor verifies what is included in the sale, before entering a legal commitment to purchase. While we try to make our sales details accurate and reliable,Spencer & Jakeman does not give, nor does any Officer or employee have authority to give, any warranty as to the accuracy of any statement, written, verbal or visual. You should not rely on any information contained in these details when deciding whether to view or purchase.

Image of neighbourhood
Image of living room
Image of kitchen
Image of bathroom
Image of bedroom
Image of bedroom