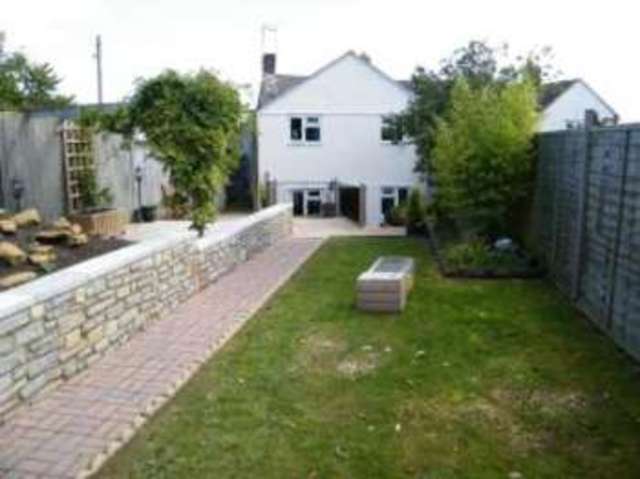Property description
Surprisingly spacious semi detached cottage of character with exposed beams, timber flooring, wood burner and adjoining open countryside to the rear.
The residential area Long Load is set in attractive surrounding countryside and contains a number of interesting character properties and a historic church. The large village of Long Sutton is 2 miles to the north whilst the country town of Martock with its wide range of amenities including Shops, Schools, Banks and Post Office is 3 miles to the south. South Petherton is 6 miles, Langport 5 miles (Tescos), Yeovil 12 miles and the county town of Taunton (M5 Motorway & Mainline Station - Paddington) 19 miles.
This spacious semi detached part stone built cottage of character is situated towards the village edge and adjoins open countryside to the rear. Particular features included gas fired central heating system, double glazing, exposed beams, timber flooring, brick inglenook style fireplace with wood burner, three bedrooms, first floor bathroom/WC, entrance hall, sitting room, spacious kitchen/breakfast room with a good range of modern units with granite work surfaces and cooker range and the carpets are included. Outside there is a good size garden, timber office/play room, useful shed, ample parking and a magnificent double garage/workshop. Applicants are recommended to view the interior.
ENTRANCE HALL
SITTING ROOM
SPACIOUS KITCHEN / BREAKFAST ROOM WITH COOKER RANGE
THREE BEDROOMS
BATHROOM / WC
GAS CENTRAL HEATING
GOOD SIZED GARDEN
TIMBER OFFICE / GAMES ROOM
AMPLE PARKING
LARGE DOUBLE GARAGE / WORKSHOP 27' x 17'
| ENTRANCE HALL: | Staircase off. Slate floor.
|
| SITTING ROOM: | 18' x 12'2\" (5.49m x 3.7m). Two radiators. Inglenook style brick fireplace with beam and wood burner. Two windows. Timber floor. Exposed beam.
|
| KITCHEN / BREAKFAST ROOM: | 16'1\" x 14'7\" (4.9m x 4.45m). Good range of modern units with granite work surfaces cupboards and drawers under. Timber floor. Range of wall cupboards. Exposed beams. Shelving. Stable rear door. Exposed brickwork with Euin gas cooker range with electric oven. Filter hood. Deep sink.
|
| UTILITY CUPBOARD: | Plumbing for washing machine and gas fired boiler.
|
| FIRST FLOOR: |
|
| LANDING: | Built in cupboard. Hatch to roof space.
|
| BEDROOM 1: | 11'2\" (3.4m) (including wardrobes) x 9'3\" (2.82m). Built in wardrobes with cupboards over. Radiator.
|
| BEDROOM 2: | 14'4\" x 8'2\" (4.37m x 2.5m). Radiator.
|
| BEDROOM 3: | 10'11\" x 7'10\" (3.33m x 2.39m). Radiator.
|
| BATHROOM: | Pedestal hand basin. Panelled bath. Low level WC. Corner shower cubicle. Tiled walls. Radiator/towel rail.
|
| OUTSIDE: |
|
| FRONT GARDEN: | Stone walling. Gravelled area. Flower beds.
|
| REAR GARDEN: | Laid to lawn with decking. Trellising. Brick pathway. Flower borders. Shrubs. Side gate. vegetable area. Timber garden shed. Entrance driveway with wide parking/turning area leading to an excellent garage/workshop.
|
| OFFICE / PLAY ROOM: | 10'8\" x 7'5\" (3.25m x 2.26m). Built in seats. Separate WC.
|
| GARAGE / WORKSHOP: | 27'5\" x 17'3\" (8.36m x 5.26m). Up and over door. Electric light and power. Rear personal door. Up and over rear door.
|
| VIEWING: | By arrangement with the Agents at their South Petherton Office telephone 01460 241880.
|

Image of front lawn
Image of living room
Image of kitchen
Image of kitchen
Image of backyard