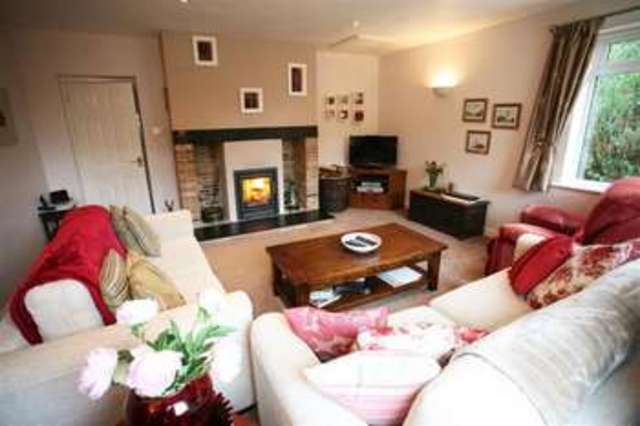Property description
A surprisingly spacious detached dwelling of character, situated in a rural location on a large private plot of approximately 0.23 of an acre, impeccably presented and much improved by its owners. Benefits of the property include gas fired central heating to radiators (not mains gas), this is complemented by the traditional feature of an open fireplace in the snug and a wood-burner in the large sitting room. The accommodation is tastefully presented to a high standard of decor throughout and includes a generous dining room with a large kitchen/breakfast room adjoining. There are two bedrooms and a bathroom on the first floor and the spacious, well laid out accommodation provides an excellent degree of flexibility. Externally there is generous parking and turning and great potential for the erection perhaps of a garage, although a large timber store already exists. Originally believed to have been constructed in the mid 1920s with later additions, the property has great charm combined with practicality and inspection is invited to fully appreciate the benefits of this individual family home.Local facilities include schooling for all ages, including an excellent comprehensive school and the renowned Dauntsey's public school: there is a regular bus service to both Devizes and Salisbury, the village itself catering for most everyday needs, with a local store.Ground floorEntrance lobby, stained glass door through to: Hallway with stairs rising to first floor. Fitted bookshelves. Sitting room with wood-burner set into brick chimney breast with slate hearth. Dining room with double doors through to: Kitchen/breakfast room - beautifully appointed with a comprehensive range of floor units comprising drawers, cupboards, space and plumbing for appliances, single drainer sink, space for range cooker, under stair storage cupboard, gas fire with central heating back boiler (not mains gas). Bathroom with spa bath having shower over, screen to side, w.c. and basin. Two bedrooms, one with an old fireplace. Snug/family room with open fireplace having slate hearth and oak timber surround. Note: could easily become Bedroom Five.First floorLanding with linen cupboard containing hot water cylinder, further storage cupboard. Two bedrooms. Bathroom with bath having shower over, screen to side, w.c. and basin.OutsideThe property is situated on a very private plot of approximately 0.23 of an acre: it comprises, at the front, a thick hedge, flower borders and lawn. Pathways lead to the side and rear where there is a terrace, timber store with greenhouse attached, extensive parking and turning area, further lawn, vegetable garden and to the rear of the property, double gates adjoining a further timber shed provides vehicular access to the parking area. Overall the garden is beautifully manicured and a great asset to the property.Energy performanceThis property has a rating of 26.DirectionsFrom Devizes proceed on the A360 Salisbury road for approximately six miles, turning left at West Lavington crossroads where No. 18 Lavington Lane will be found after a short distance on the right.DisclaimerThe agent has not tested any apparatus, equipment, fixture, fitting or services and so cannot verify they are in working order, or fit for their purpose, neither has the agent checked the legal documents to verify the tenure of the property. The buyer is advised to obtain verification from their solicitor and surveyor. All photographs are taken using a camera with either a wide angle or zoom lens. Floor plans are not to scale and the accuracy of measurements is not guaranteed.

Image of living room
Image of living room
Image of living room
Image of kitchen
Image of kitchen
Image of dining room
Image of kitchen
Image of dining room
Image of bedroom
Image of bedroom
Image of front lawn
Property Features :
- Snug/bedroom five with open fireplace
- Two further bedrooms on the ground floor
- Bathroom
- Sitting room with wood-burner
- Kitchen/breakfast room. Dining room