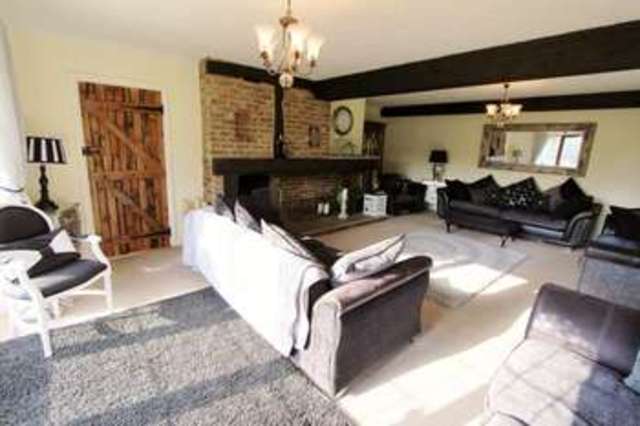Property description
*Four bedrooms *Two bathrooms*Approximately 3 acres of garden and paddock land*Village centre location within easy walking distance of Great Missenden station (Marylebone line)*Room to extend subject to the necessary planning permission*Sole AgentConveniently located within the heart of Great Missenden yet set within approximately 3 acres we are pleased to offer this beautifully presented detached family house.GROUND FLOOREntrance hall - solid wood floor, two radiators, stairs rising to first floor, wall lights.Downstairs cloakroom/W/C - modern matching white suite comprising low flush W/C , wash hand basin with mixer tap and cupboard under, radiator, quarry tiled floor, understairs storage cupboard.Triple aspect kitchen/breakfast room - range of matching hand built base units and wall cabinets and display cabinets, tiled worktops with Belfast sink with mixer tap, three oven range cooker, porcelain tiled floor, cast iron multi-fuel stove with exposed brick surround and wooden mantel, stable door to side garden, plumbing for washing machine, plumbing for dishwasher, two radiators.Snug/Family room - wood laminate flooring, cupboard housing central heating boiler, radiator.Triple aspect sitting room - fitted carpet, large open fireplace with exposed brick surround, timber mantelpiece, York stone style hearth, double glazed double doors to garden, two radiators, exposed timber beams.FIRST FLOORSpacious split level landing - fitted carpet, access to loft.Dual aspect master bedroom - fitted carpet, range of built-in wardrobe cupboards in dressing area, radiator.Spacious ensuite bathroom/W/C - solid wood block flooring, freestanding claw footed roll top bath with mixer tap and shower attachment, wash hand basin with marble surround and mahogany cupboards under, low flush W/C , radiator, spotlights.Family bathroom/W/C - modern matching white suite comprising panelled bath with mixer tap and shower attachment, enclosed wash hand basin with cupboard under, enclosed cistern W/C, shower cubicle, ceramic tiled floor, chrome vertical heated towel rail.Bedroom 2 - fitted carpet, range of built-in wardrobe cupboards, radiator.Ensuite Shower room - shower cubicle, wash hand basin with cupboard under.Bedroom 4 - fitted carpet, radiator.Bedroom 3 - fitted carpet, radiator, range of built-in wardrobe cupboards.OUTSIDELong gravel driveway with off street parking for many cars, detached double garage with eaves storage above, power and light, various timber sheds, modern stable block, large sun terrace in garden area, timber shed.

Image of living room
Image of dining room
Image of bedroom
Image of bedroom