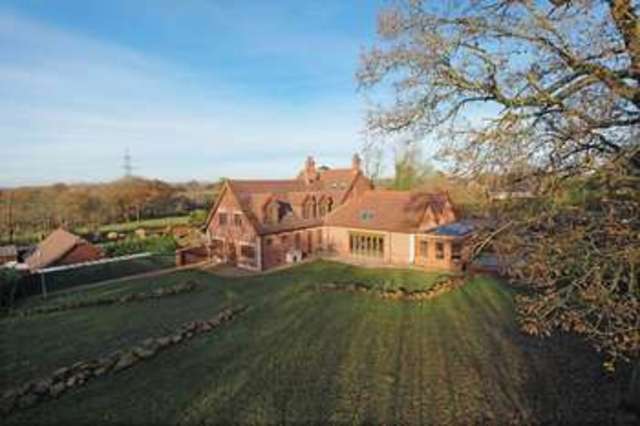Property description
A magnificent 7,670 sq ft former coach house and stables having been completely transformed by the current owners to provide 7 bedrooms, 7 bathrooms, including the self-contained annex, landscaped gardens of just under an acre and a four bay detached garage block. Situated on the outskirts of Framfield village this impressive country home formerly built as a coach house and stables for the locally known Campbell-Johnson family offers a wealth of luxurious features with all media built-in to walls, built-in wall and ceiling speakers, iPod docs, colour touch screen control panels, underfloor heating throughout, stunning bathroom and shower suites with limestone and travertine feature walls and flooring, built-in TV’s and media systems, I-robot hoovers, occupying sensors, LED lighting are just some to mention.
With 7,670 sq ft of accommodation comprises in brief of on the ground floor: a covered entrance, a stunning reception hallway with an oak staircase and hand carved travertine columns, amtico flooring, a beautiful 27’11 x 20’2 fully vaulted kitchen/breakfast room with exposed timbers and ceiling lights, underfloor heating with colour touch screen controls, LED ceiling lights, LED wall lights, curve radiators mounted on stone columns, granite worktops, central island unit with Intersinkerator instant filter cold and boiling water tap and wine cooler. An archway leads a stunning orangery with a vaulted pitched glazed roof, bi-fold doors opening to the rear terrace, walnut travertine stone window sills, marble and limestone flooring, a separate utility room, an impressive 32’ x 17’4 sitting room with walls which feature stone marble, travertine, onyx and limestone, remote control fibre optic ceiling dome, remote LED lights, a 24’2 x 15’9 cinema room with built in media, cat 6 networked, remote control led cove lighting, in-wall speakers, a separate office, a ground floor cloakroom, a games room with bar and built-in tropical fish tank. From the reception hallway a staircase rises to the first floor which provides an impressive master bedroom suite with a dressing room and luxury en-suite bathroom with freestanding bath, LED mood lighting and steam shower, two further bedrooms both with en-suites and a luxury family bathroom comprising Jacuzzi tub with built-in TV, drinks cooler, radio and DVD player. The second floor with a stunning glass landing provides two further bedrooms with en-suites. Incorporated in this magnificent home is a two bedroom annex comprising a well equipped kitchen, a sitting room with staircase rising to the first floor and a door giving access to the rear terrace, two luxury bedrooms and another stunning bathroom. Adjoining the side of the property access from the side terrace is a useful office/studio which measures 29’6 x 13’6 with a separate cloakroom. Outside the property is approached by electronic wrought iron gates which in turn lead to a carriage driveway with 4 bay heritage style garage with artificial lawns and a central water feature. A travertine stone terrace adjoins the rear of the property with an attractive retaining brick wall. The remainder of the rear gardens are laid to level artificial lawns enjoying a pleasant outlook enclosed by post and rail fencing with an outdoor kitchen to one side with cream travertine split faced wall stones and cream travertine roof and support columns, granite worktops, oak kitchen units, walnut travertine stone floor and steps, ceiling mounted infra-red heat lamps, remote control lighting, internet and i-phone music system.

Image of outside look
Image of staircase
Image of corridor
Image of living room
Image of kitchen
Image of kitchen
Image of kitchen
Image of conservatory/sun room
Image of family room
Image of pools & sport
Image of bedroom
Image of bathroom
Image of bedroom
Image of bathroom
Image of landing