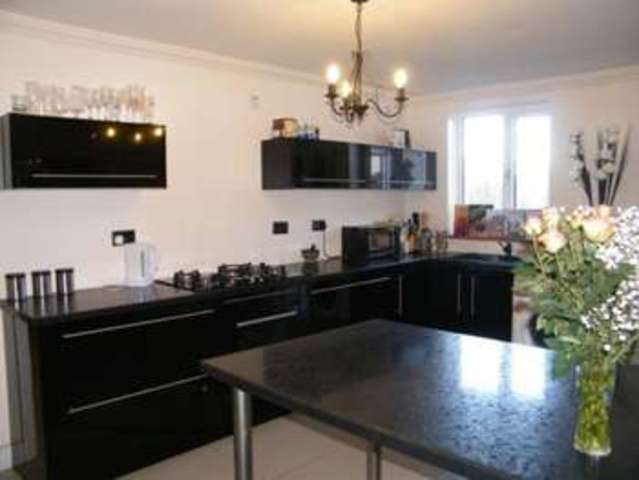Property description
Guide Price �90,000 to �105,000.
Online Agent UK are delighted to offer this 3 bedroom plus bonus room end of terrace house in the popular residential area of Scunthorpe.
It allows easy access to town centre and local amenities.
The property comprises: Lounge, Dining room, newly Fitted contemporary style kitchen, 3 bedrooms plus a loft conversion bonus room and a Family bathroom. also there is a convenient downstairs shower room with hand basin and toilet.
The property benefits from gas central heating and double glazing. Externally the property offers off road parking, front garden and large garden to the rear.
AVAILABLE NOW. This property is a must for your viewing list.
LOUNGE 19'3 x 12'1 ft (5.87m x 3.68m m)
Double glazed angle bay window to the front, double glazed doors to the rear garden, wood laminate flooring, 2x radiators and multi fuel burner.
SITTING ROOM 10'7 x 5'10 ft (3.23m x 1.78m m)
Upvc double glazed window to the rear and upvc double glazed door to the rear, tiled flooring and double radiator
KITCHEN/DINER 16'1 x 9'8 ft (4.9m x 2.95m m)
With a range of high gloss black units and complementary work surfaces, upvc double glazed window to the rear, 2x single radiators and tiled flooring.
BEDROOM ONE 15'1 x 9'6 ft (4.6m x 2.9m m)
Double glazed window to the front and radiator.
BEDROOM TWO 9'11 x 9'4 ft (3.02m x 2.84m m)
Double glazed window to the rear, radiator, built in wardrobe housing gas central heating boiler.
BEDROOM THREE 9'11 x 9'5 ft (3.02m x 2.87m m)
Double glazed window to the front, radiator and built in wardrobe and bunk beds.
BONUS LOFT ROOM 18'5 x 18'6 ft (5.61m x 5.64m m)
Double aspect double glazed skylight windows to the rear, 2x radiators, illuminated recess with shelving 2x double opening doors into storage space, apex ceiling, door into:
BATHROOM
With a three piece suite, obscure double glazed window to the rear tiled flooring, part tiled walls and single radiator.
DRESSING/STORAGE ROOM
Double glazed skylight window to the rear. this room offers ample storage.
SHOWER ROOM / WC
Downstairs shower room with hand basin and and toilet.

Image of kitchen
Image of living room
Image of fireplace
Image of dining room
Image of bathroom
Property Features :
- Shops and amenities nearby
- Close to public transport
- Fitted Kitchen
- Parking
- Garden