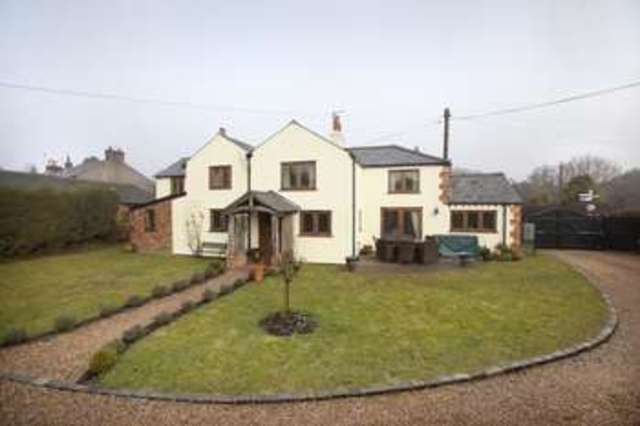Property description
*Oil fired central heating *Pressurised hot water system*Wooden framed double glazing*South facing garden*Detached double car port approached via gravel drive with electric timber gates*Three reception rooms*Chain free*Sole AgentGROUND FLOOREntrance Porch - Coir fitted mat, halogen spotlights, stable door toDual aspect snug - fitted carpet, cast iron radiator, wall lights.Sitting room - fitted carpet, cast iron radiator, wall lights, open fireplace with exposed brick, York stone hearth and timber mantel piece surround.Dining room/entrance hall - door to rear garden, cast iron radiator, wall lights, exposed timber beams, stairs rising to first floor, Amtico floor.Downstairs shower room/W/C - modern matching white suite comprising wash hand basin with mixer tap, low flush W/C, shower cubicle, halogen spotlights, extractor fan, wood effect Amtico flooring, chrome vertical heated towel rail.Study - Small study with fitted carpet and built-in shelving, storage cupboards, exposed timber beam, halogen spotlights.Modern fitted kitchen/breakfast room - with a range of matching base units and wall cabinets and display cabinets, granite worktop with inset double Butler sink with mixer tap, integrated dishwasher, integrated fridge/freezer, storage cupboard with racking, SMEG stainless steel five ring range with extractor hood over, halogen spotlights, cast iron radiator, Amtico wood effect flooring, double doors to garden, exposed timber beams, halogen spotlights, large walk-in utility cupboard with pressurised hot water system, oil fired central heating boiler, plumbing for washing machine and wood effect Amtico flooring.FIRST FLOORLanding - fitted carpet, wall lights.Dual aspect bedroom 1 - fitted carpet, halogen spotlights, cast iron radiator, range of oak fitted built-in wardrobe cupboards, eaves storage.Family bathroom/W/C - beautifully fitted with a free standing roll top bath with free rising mixer tap shower attachment, shower cubicle, wash hand basin, low flush W/C, wood effect Amtico flooring, exposed timber beams, halogen spotlights, contemporary styled chrome heated towel rail, access to loft.Bedroom 4 - fitted carpet, cast iron radiator, halogen spotlights, exposed timber beams.Bedroom 2 - fitted carpet, cast iron radiator, halogen spotlights. Ensuite area - walk-in shower cubicle, pedestal wash hand basin with mixer tap, low flush W/C.Dual aspect bedroom 3 - fitted carpet, cast iron radiator, halogen spotlights.OUTSIDESmall front garden mainly laid to lawn with side pedestrian access to either side, electric double timber gates to gravel driveway providing off-street parking for many cars, detached double car port with storage in eaves, remainder mainly laid to lawn with large cobbled terrace with brick trimming.

Image of house front
Image of house front
Image of living room
Image of kitchen
Image of bedroom