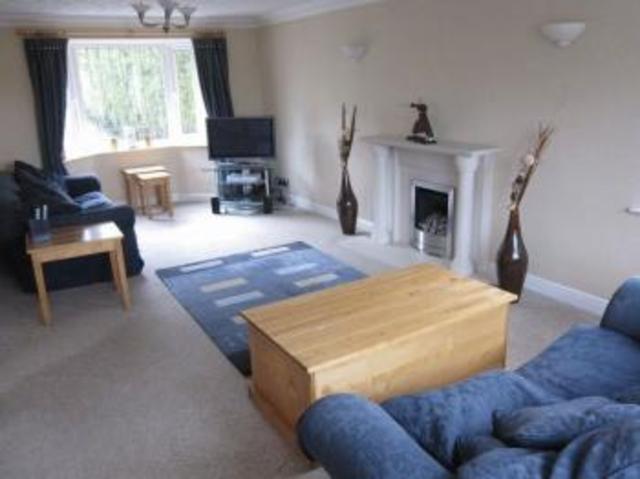Property description
AN IMPOSING 5 BED DETACHED FAMILY HOME - This fabulous prominent elevated modern prestige property is situated on an extensive plot in the heart of Norden and provides wonderfully presentedaccommodation with quality fixtures and fittings throughout. The propertybenefits from five double bedrooms, two en-suite shower rooms and a familybathroom, three large reception rooms and a conservatory with wonderfulkitchen and bathroom facilities and must be viewed to be fully appreciated
Ground Floor
Double Entrance Doors leading to spacious PORCHRECEPTION HALLA wonderful spacious hallway with spindle staircase to gallery style landing
CLOAKROOMLow level wc, wash hand basin - matching suite in white, tiled floor, part tiled walls
STUDY - 2.7 x 1.9 metres (8’10” x 6’2”)
LOUNGE - 7.3 x 3.5 metres (23’11” x 11’5”)A wonderfully presented main reception room with feature fireplace and stone surround,living flame pebble effect fire, bay window to rear with a pleasant outlook over the reargarden area
DINING AREA - 3.5 x 3.4 metres (11’5” x 11’1”)Karndean flooring, double glazed patio doors leading to rear conservatory, opento :-
KITCHEN - 3.7 x 3.4 metres (maximum) (12’1” x 11’1”)A wonderful modern fitted kitchen benefiting from a stainless steel sink unit, range ofquality wall and base units with complimentary work surfaces, built in five-burner gashob, double oven and extractor hood, integrated fridge, freezer and dishwasher,Karndean floor, complimentary splash tiling to walls
CONSERVATORY - 3.0 x 2.5 metres (9’10” x 8’2” )Tiled floor, wonderful outlook over the rear garden area“Granny Flat” Extension
LOUNGE - 4.7 X 4.6 metres reducing to 3.0 metres (15’5” x 15’1” reducing to 9’10”)A spacious L-shaped lounge area with a electric fire set in stone effect surround, spotlightsto ceiling, double glazed doors to rear patio
BEDROOM FIVE - 3.7 x 3.1 (into bay window) (12’1” x 10’”)A well presented bedroom with private entrance to front of property
SHOWER ROOMA fully tiled wet room benefiting from shower, wash hand basin and toilet, under floor heating
First Floor
LANDING
MASTER BEDROOM - 4.6 x 4.0 metres (15’1” x 13’1”)A wonderfully presented master bedroomed with range of fitted wardrobes with slidingmirrored doors
EN-SUITE BATHROOM ROOM - 2.8 x 2.5 metres (9’2” x 8’2”)A large bathroom with raised corner Jacuzzi bath, vanity wash hand basin, low level wc,separate shower, fully tiled walls.
BEDROOM TWO - 3.7 x 3.5 metres (12’1” X 11’5”)Range of fitted wardrobes and bedroom furniture
BEDROOM THREE - 3.2 x 3.5 metres (10’6” x 11’5”)
BEDROOM FOUR - 3.2 x 2.5 metres (10’6” x 8’2”)
FAMILY BATHROOM - 3.2 x 1.9 metres (10’6” x 6’2”)A stunning modern bathroom suite in white comprising a large bath with middle mountedtaps and shower attachment, low level wc, wash hand basin, separate shower, fully tiledwalls and tiled floor with under floor heating, chrome towel warmer, bespoke wall mirrorfitted with lights
Externally
The property is set in gardens to both front and rear with a front driveway providing offstreet parking and leading to a detached DOUBLE GARAGE. The rear garden isextensive with a superb patio area shared by the main property and the “Granny Flat”,part stone flagged and part blocked paved with a well maintained lawned area andwell stocked borders with mature conifers providing a private setting.

Image of living room
Image of dining room
Image of kitchen
Image of kitchen
Image of conservatory/sun room
Image of living room
Image of living room
Image of bedroom
Image of bedroom
Image of bathroom
Image of kids room
Image of bedroom
Image of kids room
Property Info: