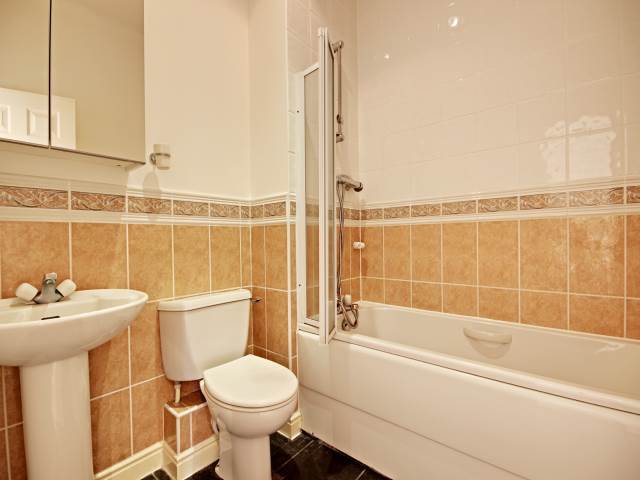Property description
FURNISHED TWO DOUBLE BEDROOM APARTMENT - Extremely well presented LARGE penthouse with HIGH CEILINGS, EN SUITE BATHROOM, MINUTES WALK FROM MAINLINE ST ALBANS STATION, AND SECURE PARKING FOR TWO CARS - located within a desirable part of St Albans, only a few minutes walk from the city mainline train station and the high street. The property benefits from two allocated secure car parking spaces, and a video telephone security intercom system. Offering an exceptionally spacious layout with two double bedrooms, one of which is en-suite with a bath and shower, modern fully fitted kitchen (Dishwasher and Washer/Dryer), a fully fitted family bathroom, as well as a luxurious lounge with high ceilings and wooden flooring throughout. The property is located on the THIRD FLOOR of the block and there is no lift - however it is only a short walk up the stairs to the property. Call Let Me Properties Premium Letting Agents in St Albans on 01727846361 to avoid missing this great property!
Bathroom:
A part tiled bathroom suite with a bath / shower, shaving point, towel rail, radiator,low flush WC and a pedestal hand basin.
Double Bedroom - 3.10m ( 10'3'') x 3.10m ( 10'3''):
A good sized double room with newly fitted carpets, Georgian style double glazed window, gas radiator, multiple plug sockets and digital TV point for freeview.
En-suite:
A part tiled white bathroom suite with a bath / shower, shaving point, towel rail, radiator,low flush WC and a pedestal hand basin.
Kitchen - 2.90m ( 9'7'') x 3.10m ( 10'3''):
A modern fully fitted kitchen with a range of wall / base units and work tops. Georgian style double window at the rear. A range of integrated appliances including a dish washer, fridge / freezer, washer/ dryer and a gas cooker with extractor hood.
Living Room - 3.78m ( 12'5'') x 4.44m ( 14'7''):
A spacious living room with wood block flooring, double glazed french doors with Juliette balcony, gas central heating, spotlighting, multiple power points and digital TV point for freeview as well as integrated sky satellite point.
Loft Space:
Very Large Boarded Loft Space - Excellent for Storage!
Master Bedroom - 3.15m ( 10'5'') x 3.78m ( 12'5''):
A spacious double room with newly fitted carpets, Georgian style double glazed window, gas radiator, multiple plug sockets and TV point. Also benefiting from an en-suite.
Stairs from Ground Floor to Third Floor

Image of bathroom
Image of kitchen
Image of living room
Image of kitchen
Image of bedroom
Image of bedroom
Image of bathroom
Image of bedroom
Property Features :
- Bright, Open, and Well Decorated
- Very near St Albans City Train Station
- Parking
- Close to local shops
- Communal Outdoor Space
- Dishwasher
- En Suite
- Unfurnished