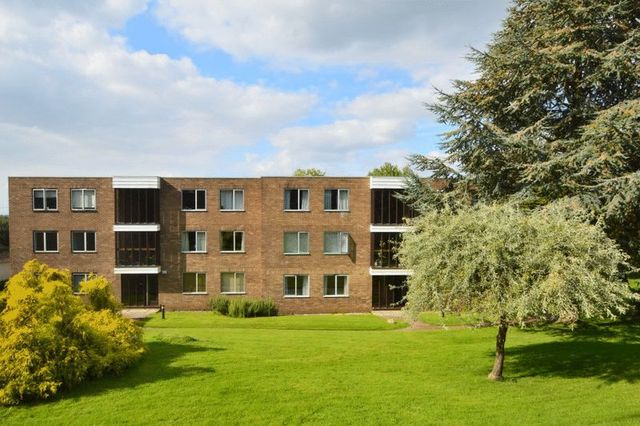Property description
A bright & spacious purpose built apartment with a lovely outlook and far reaching views from the balcony.Benefits from large principle rooms and 2 double bedrooms, a single garage and a shared parking area.The flat is more than habitable but offers scope to improve in the fullness of time.Set in the leafy tranquil suburb of Sneyd Park, close to Durdham Downs and convenient for access in and out of town to Clifton and the city centre.
APPROACH:
steps lead from the car park and shortly on the left hand side marked '13-18' is the communal entrance to this apartment. Stairs rise to the top floor where the private entrance door to this apartment is on the left hand side marked '17'.
ENTRANCE HALL: - (13'3" x 6'3") (4.04m x 1.91m)
doors lead off to all rooms, underfloor electric heating controls, useful storage cupboard (6'4" x 3'5") (1.93m x 1.02m) housing the electricity fuse box.
LIVING ROOM: - (21'3" max x 14'2") (6.48m x 4.32m)
a light and spacious room with large double glazed sliding doors to the front elevation which open out onto a westerly facing Balcony (11'5" x 4'3") (3.48m x 1.30m) with stunning views over surrounding area towards Portishead, the M5 and the Welsh hills on a clear day. Two underfloor heating controls to the front and back sections of the living room.
KITCHEN: - (12'0" x 10'0") (3.66m x 3.05m)
a spacious kitchen with a large double glazed window to the front elevation with very pleasant views over the surrounding areas, range of basic wall and base units incorporating working surface, stainless steel sink unit with two draining boards to either side, partially tiled walls, space and plumbing for automatic washing machine, built-in airing cupboard with hot water tank, immersion and shelved storage. Underfloor heating control.
BEDROOM 1: - (right hand side) (13'10" to the front of fitted wardrobes x 10'1") (4.22m x 3.07m)
a spacious room with double glazed windows to the front elevations with pleasant views over the surrounding communal gardens, range of built-in wardrobes with hanging rail and shelves above, underfloor heating controls.
BEDROOM 2: - (13'8" to the rear of the fitted wardrobe x 9'10") (4.17m x 3.00m)
double glazed window to rear elevation overlooking the surrounding communal gardens, fitted wardrobes with hanging rail and storage above, underfloor heating controls.
BATHROOM: - (6'11" x 6'9") (2.11m x 2.06m)
coloured suite comprising wall mounted wash hand basin, panelled bath with electric shower and shower curtain, partially tiled walls, heated towel rail, shaver point, extractor fan.
SEPARATE WC: - (5'8" x 3'10") (1.73m x 1.17m)
wall mounted wash hand basin, low level wc, extractor fan.
OUTSIDE
GARAGE:
up and over door.
IMPORTANT REMARKS
VIEWING & FURTHER INFORMATION:
available exclusively through the sole agents, Richard Harding Estate Agents, tel: 0117 946 6690.
FIXTURES & FITTINGS:
only items mentioned in these particulars are included in the sale. Any other items such as carpets etc. are not included but may be available by separate arrangement.
TENURE:
it is understood that the property is leasehold for the remainder of a 994 year lease which commenced on 3 December 1976. This information should be checked by your legal adviser.
SERVICE CHARGE:
it is understood that at the time of writing these particulars the annual service charge is £1,400. This information should be checked by your legal adviser.
PLEASE NOTE:
1.The photographs may have been taken using a wide angle lens.2.Any services, heating systems, appliances or installations referred to in these particulars have not been tested and no warranty can be given that these are in working order. Whilst we believe these particulars to be correct we would be pleased to check any information of particular importance to you. 3.We endeavour to make our sales details accurate and reliable but they should not be relied on as statements or representations of fact and they do not constitute any part of an offer or contract. The seller does not make any representation or give any warranty in relation to the property and we have no authority to do so on behalf of the seller. 4.Please contact us before viewing the property. If there is any point of particular importance to you we will be pleased to provide additional information or to make further enquiries. We will also confirm that the property remains available. This is particularly important if you are contemplating travelling some distance to view the property. 5.Any floor plans provided are not drawn to scale and are produced as an indicative rough guide only to help illustrate and identify the general layout of the property6.Any reference to alterations to, or use of, any part of the property is not a statement that any necessary planning, building regulations, listed buildings or other consents have been obtained. These matters must be verified by any intending buyer7.Please be aware that firstly, areas of first priority (AFP) for schools do change and, secondly, just because a property is located within an AFP this does not mean schooling is guaranteed for resident children. Please make appropriate enquiries of the local authority to ensure you are fully aware of the exact position prior to exchange of contracts.

Image of neighbourhood
Image of outside look
Image of balcony
Image of living room
Image of dining room
Image of kitchen
Image of bedroom
Image of bedroom
Property Features :
- Accommodation: entrance hall, living room, kitchen, 2 double bedrooms, bathroom, separate wc.
- Offered with no onward chain and therefore a straightforward move is possible.
Property Info: