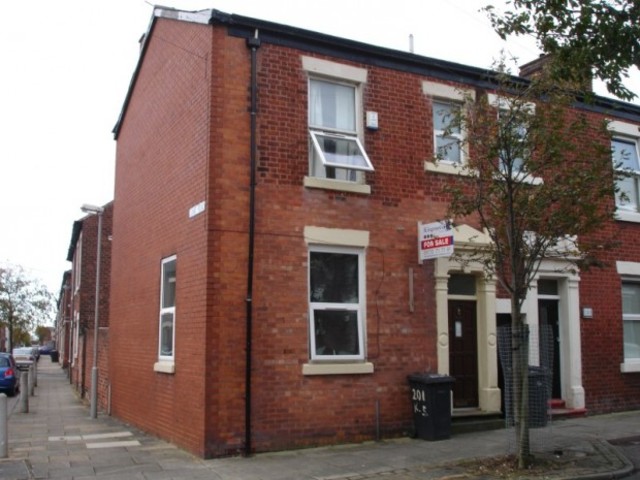Property description
Kingswood is delighted to bring this three bedroom property to the market.
Sold with a sitting tenant, this provides an ideal investment opportunity in an area of high demand especially with students.
The property is presented to a good standard throughout and comprises of a spacious lounge and a modern fitted kitchen along with utility room.
The first floor contains a three piece bathroom suite and three bedrooms, two of which are double. Additionally there is gas central heating throughout, full double glazing, on street parking and a yard to the rear.
Hallway
Radiator, wood effect laminate flooring, ceiling light point, stairs to first floor
Front Reception Room 4.20 x 3.07 m (13′9″ x 10′1″ ft)
Radiator, double glazed window, ceiling light point, meter cupboard, wood effect laminate flooring
Rear Reception Room 4 x 3.61 m (13′1″ x 11′10″ ft)
Radiator, double glazed window, ceiling light point, meter cupboard, wood effect laminate flooring, under stairs storage cupboard
Kitchen
Double glazed window, ceiling light point, ceramic tiled flooring, part tiled splash back, wall and base units with complimentary work surfaces, electric cooker, plumbed for a washing machine, space for additional appliances
Landing
Ceiling light point, loft access, built in storage cupboard
Bedroom 1 4.12 x 3.7 m (13′6″ x 12′2″ ft)
Radiator, double glazed window, ceiling light point, loft access
Bedroom 2 3.3 x 3 m (10′10″ x 9′10″ ft)
Radiator, double glazed window, ceiling light point,
Bedroom 3 3.3 x 2.83 m (10′10″ x 9′3″ ft)
Radiator, double glazed window, ceiling light point, loft access
Bathroom
Three peice suite comprising of a hand wash basin, low level W.C. and panel bath with shower over, part tiled walls, extractor, vanity cupboard, wood effet laminate flooring, ceiling light point, double glazed window
Rear
Enclosed yard with gated access to rear passage
Viewing
Viewing is strictly through Kingswood on an appointment basis only. Please contact Kingswood on Preston City Centre Office: 01772 88 65 55, Unit 8, Fishergate, Preston, PR1 2NJ Fulwood Office: 01772 71 71 81, 77 Watling Street Road, Fulwood, Preston, PR2 8EA mail@kingswoodproperties.co.uk www.kingswoodproperties.co.uk

Image of house front
Image of living room
Image of living room
Image of bedroom
Image of bedroom
Image of kitchen
Image of bathroom
Image of bedroom
Property Features :
- Shops and amenities nearby
- Fitted Kitchen
- Close to public transport
- Double glazing