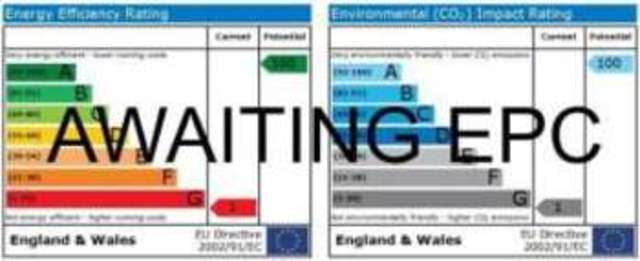Property description
Notice of Offer
31 Foxfields Way, Huntington, Cannock, WS12 4TA
We advise that an offer has been made for the above property in the sum of £182,000, Any persons wishing to increase on this offer should notify the agents of their best offer prior to exchange of contracts.
Agents Address Bairstow Eves, 13 Wolverhampton Road, Cannock, WS11 1AP
Agents Telephone Number - 01543503678
NO UPWARD CHAIN... EN-SUITE TO MASTER BEDROOM...
A four bedroom detached family home situated in a popular residential development, the property is being offered with no upward chain and briefly comprises entrance hallway, dining room, lounge, downstairs WC, kitchen, four bedrooms, en-suite to master bedroom, family bathroom, garden to the rear and driveway and garage to the front.
Four Bedrooms
En-Suite To Master Bedroom
Downstairs WC
No Upward Chain
Viewing Essential
| Entrance Hallway | 4'9\" x 3'1\" (1.45m x 0.94m). Double glazed door and window to front elevation, stairs rising to first floor and doors leading to:
|
| Downstairs WC | Low level flush WC and hand wash basin.
|
| Kitchen | 15' x 8'6\" (4.57m x 2.6m). Double glazed window to rear elevation and door leading out to the rear garden. Wall and floor mounted units, roll top work surface, sink unit and built in breakfast bar.
|
| Lounge | 14'6\" x 11'9\" (4.42m x 3.58m). Double glazed window to the rear elevation.
|
| Dining Room | 13'4\" x 8'7\" (4.06m x 2.62m). Double glazed bay window to front elevation.
|
| Landing | Doors leading to:
|
| Bedroom One | 11'7\" max x 11'6\" max (3.53m max x 3.5m max). Three double glazed windows to front elevation, built-in wardrobes and door to:
|
| En-Suite | Double glazed obscure window, pedestal hand wash basin, low level WC and shower cubicle.
|
| Bedroom Two | 10'4\" x 8'6\" (3.15m x 2.6m). Double glazed window to rear elevation
|
| Bedroom Three | 10'4\" x 8'6\" (3.15m x 2.6m). Double glazed window to rear elevation
|
| Bedroom Four | 8'6\" x 7'4\" (2.6m x 2.24m). Double glazed window to front
|
| Bathroom | 7'7\" x 6'1\" (2.31m x 1.85m). Double glazed window to rear, white suite comprising of panel bath, low level flush WC and pedestal hand wash basin.
|
| Disclaimer | Please note that any services, heating system or appliances have not been tested and no warranty can be given or implied as to their working order.
|

Image of misc
Image of bedroom
Image of bathroom