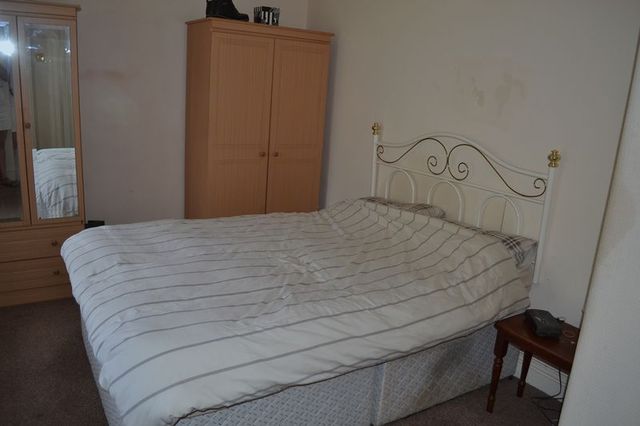Property description
**REDUCED!!!** Loc8 Estate Agents are delighted to offer this Three Bedroom Mid Town House situated in this ideal first time buy area. The property benefits from GCH and D/G Windows and has accommodation in brief to include: Hallway, Lounge/Diner, BreakfastKitchen. Three Bedrooms and Bathroom. Front and Enclosed Rear Garden. Driveway to Front. Overlooking Canal to Front. Viewing Recommended. Call Loc8 on 0151 526 0021 to arrange a viewing.
Accommodation
Hallway:
Double glazed door to front elevation,
entrance to lounge with stairs to first floor,
newly fitted carpets 2014.
Lounge/Diner: 18’ 5\" (5.61m) x 10' 8\" (3.25m)
Double glazed window to front and double glazed
window to rear elevations, living flame gas fire
with marble effect back/hearth and fire surround,
TV point, telephone point, radiator, laminate flooring.
Breakfast Kitchen: 12' 2\" (3.71m) x 11' 6\" (3.51m)
Kitchen comprises of double glazed window to rear
elevation, a range of high and low level fitted kitchen
units, display cabinet, roll edge work surfaces, single
sink drainer unit with mixer tap, tiled flooring, door to
rear elevation.
Landing:
Loft access, radiator.
Cloak Room:
Double glazed window to front elevation, low
level w/c,
radiator.
Bedroom 1: 14' 11\" (4.55m) x 9' 5\" (2.87m)
Double glazed window to front elevation,
radiator.
Bedroom 2: 14' 2\" (4.32m) x 8' 5\" (2.57m)
Double glazed window to rear elevation,
radiator.
Bedroom 3: 10' 9\" (3.28m) x 6' 6\" (1.98m)
Double glazed window to rear elevation,
radiator, laminate flooring.
Bathroom:
Bathroom comprises of double glazed
window to rear elevation, panelled bath
with power shower, wash hand basin,
radiator.
Outside:
Front:
Driveway to front providing off road parking,
lawn area.
Rear:
Patio area and lawn area, borders, timber
screen fencing.
Agents Note:
All room measurements are approximate and given for
guide purpose only. All gas and electric appliances have not been tested.

Image of bedroom
Image of misc
Property Features :
- Mid Terraced House
- Double Glazing, Gas Central Heating
- Lounge Diner
- Breakfast Kitchen
- Three Bedrooms, Bathroom