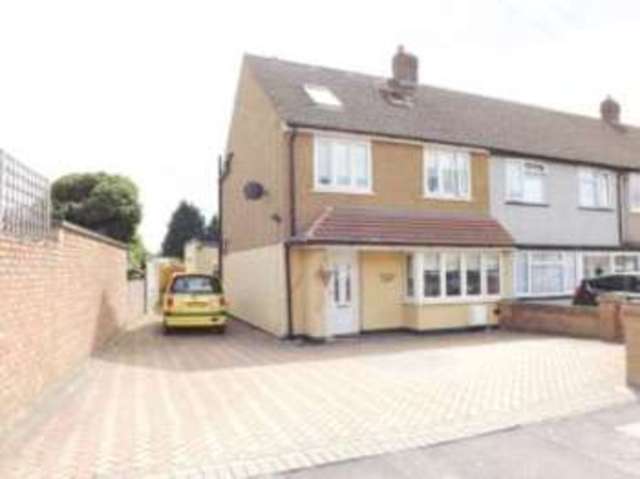Property description
Living Room 14'10\" x 11'6\"
Family Room 12'1\" x 11'7\" > 9'8\"
Conservatory/dinning area 15'2\" x 11'4\"
Kitchen 8'11\" x 7'7\"
Ground Floor Cloakroom 5'2\" x 2'7\"
Utility Area 5'2\" x 3'11\"
Study area 8'10\" x 5'5\"
Bedroom Two 12'2\" x 10'
Bedroom Three 11'4\" x 10'4\"
Bedroom Four 7'7\" x 6'5\"
Bedroom One 17'8\" x 15'1\" > 9'4\" (Restricted Head Height On Parts)
En Suite: 6'2\" x 5'9\"
Rear Garden Approx 100' x 27'
Shed 16'9\" x 8'1\"
Off Street Parking With Own Drive
Double Glazing
Gas Central Heating (Untested)
Bairstow Eves are excited about marketing this 4 bedroom End of Terrace House which has been extended to the rear and also into the loft. Downstairs the property comes with four reception rooms currently being used as a living room, family room, conservatory/dinning area and storage room. It also comes with kitchen and utility rooms plus cloakroom! Upstairs there are two double bedrooms plus another bedroom currently used as a study and family bathroom. Into the loft conversion you will find the Master bedroom with brand new en-suite added. There is also a Juliet balcony to look out onto your grass garden which is over 100ft in length. There is a shed at the end of the south facing garden plus side access back to the front of the property where there is parking for multiple vehicles. This is a very good size family home which is only 0.4 miles to Elm Park Underground Station. Other features include Double Glazing and Gas Central Heating (Untested) - there may even be scope to extend to the side (stpp). Call the Elm park Sales team to arrange viewings!

Image of house front
Image of living room
Image of kitchen
Image of dining room
Image of backyard