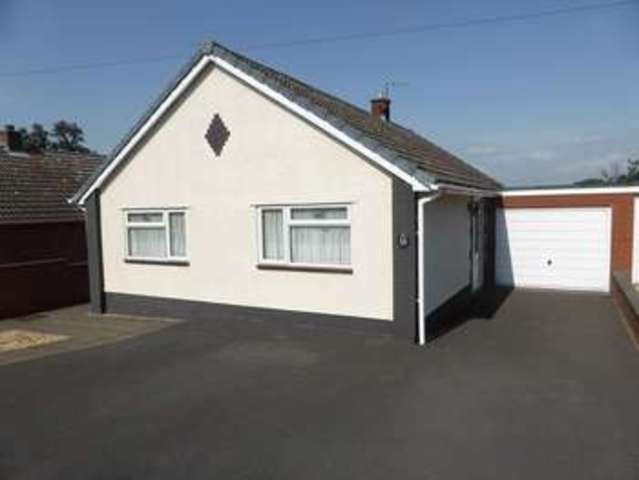Property description
A well presented two bedroom detached bungalow for sale in Shrewsbury with garage and stunning views. The detached bungalow benefits from gas central heating, UPVC double glazing, living room, kitchen/diner, utility, cloakroom, two double bedrooms, family bathroom, garage, driveway and garden to front and well maintained rear garden to rear with picturesque views.
To arrange a viewing on this property please contact an Estate Agent on 01743 297000 or visit our office in Shrewsbury.
Entrance Porch
Door leading to hallway.
Hallway
With useful double storage cupboard and radiator.
Living Room - 16' 5'' x 11' 9'' (5.01m x 3.57m)
Generous living room with feature gas fireplace, radiator and UPVC double glazed window to rear. Door leading to Kitchen/diner.
Kitchen/Diner - 15' 11'' x 10' 12'' (4.85m x 3.35m)
Comprising of a range of base and wall units with work surface over, tiled splash back, sink with mixer tap over, radiator, UPVC double glazed window to utility and separate UPVC double glazed window over looking rear garden. Door to utility.
Utility room - 15' 1'' x 5' 7'' (4.60m x 1.70m) max
Double base and wall unit with sink and tap over, access to cloakroom and rear garden.
Cloakroom
Comprising of wash hand basin with tap over and W.C.
Bedroom One - 12' 3'' x 11' 1'' (3.74m x 3.39m)
With UPVC double glazed window to front, radiator and fully fitted wardrobes.
Bedroom Two - 12' 3'' x 11' 1'' (3.74m x 3.39m)
With UPVC double glazed window to front, radiator and fully fitted wardrobes.
Bathroom
Tasteful bathroom suite comprising of W.C, pedestal wash hand basin with chrome taps over, bath with plastic panel, chrome taps and shower over and tiled splash back.
Garage - 21' 12'' x 9' 9'' (6.7m x 2.97m)
With up and over door and UPVC door to rear
Rear Garden
A well maintained patio area, decorative ornamental stone bed with shrub borders and perimeter fencing. There are stunning views over fields to rear.
Outside Front
To the front of the property is a tarmac driveway providing ample parking. further slabbed patio area with decorative stone bed.
NOTE
The agent has not been able to verify the availability and nature of services. All interested parties should obtain verification through their solicitor or surveyor before entering a legal commitment to purchase.Please note that our room sizes are quoted in metres to the nearest one tenth of a metre on a wall to wall basis. The imperial equivalent (included in brackets) is only intended as an approximate guide. We have not tested the services, equipment or appliances in this property; also, please note that any fixture, fittings or apparatus not specifically referred to in these details, is not included in the sale, even if they appear in any internal photographs. You are advised to commission appropriate investigations and ensure your solicitor verifies what is included in the sale, before entering a legal commitment to purchase. While we try to make our sales details accurate and reliable,Spencer & Jakeman does not give, nor does any Officer or employee have authority to give, any warranty as to the accuracy of any statement, written, verbal or visual. You should not rely on any information contained in these details when deciding whether to view or purchase.

Image of house front
Image of backyard
Image of living room
Image of kitchen
Image of bathroom
Image of bedroom
Image of dining room
Image of bedroom