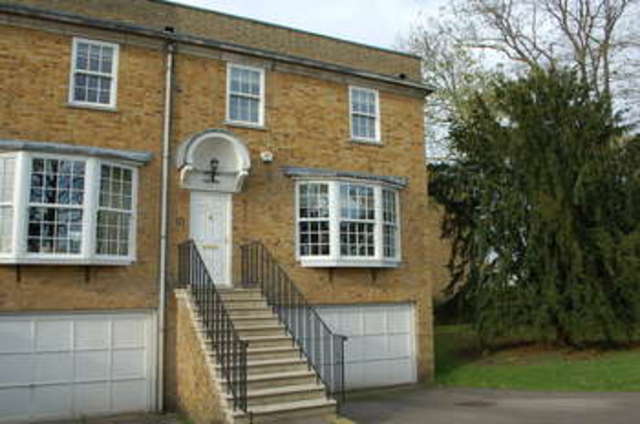Property description
THE ACCOMMODATION COMPRISES: with approximate measurements. Steps up to panelled front door to: ENTRANCE HALL: double fitted cloaks cupboard, radiator, coved ceiling. SPLIT LEVEL LIVING/DINING: 30’7 x 27’9 double glazed windows, wood style laminate flooring, 3 radiators, coved ceiling, views over paddocks with Bushy Park beyond, built-in cupboard/shelving. OPEN PLAN KITCHEN: 11’3 x 8’8 modern range of contemporary units comprising inset one and a half bowl sink unit with mixer taps, cupboards under work surfaces, cupboards and drawers under, wall cupboards, built-in oven and 5 ring gas hob unit, extractor over part tiled walls, wood style laminate flooring, double glazed windows with views over grounds. Plumbing for dishwasher, built-in fridge, freezer and microwave. STAIRCASE FROM LIVING ROOM TO FIRST FLOOR LANDING: access via pull down ladder to loft. BEDROOM 1: 14’6 x 11’11 lovely views over grounds, range of built-in bedroom furniture including wardrobes, bedside units, drawers etc., radiator, double glazed windows, coved ceiling, door to: EN SUITE BATHROOM: white suite comprising panelled corner bath with mixer taps, shower attachment, oversized shower with power/massage shower unit and glazed screen, fitted cupboards under, low level w.c.,fitted cupboards, ceramic tiled flooring, heated towel rail, fully tiled walls, double glazed windows. BEDROOM 2: 12’5 x 11’11 double glazed windows with views over Paddocks and Bushy Park beyond, radiator, fitted wardrobes, coved ceiling. BEDROOM 3: 10′ × 8′4 double glazed windows views over Paddocks and Bushy Park beyond, radiator, coved ceiling. SHOWER ROOM: comprising shower cubicle with power shower, screen, pedestal wash hand basin, low level w.c., heated towel rail, fully tiled walls and floor, extractor fan, shaver point. STAIRCASE FROM ENTRANCE HALL TO: LOWER GROUND FLOOR: HALLWAY: fitted cupboard with water softener, doors to garage and FAMILY ROOM/BEDROOM 4: 11’9 x 10’6 wood effect laminate flooring coved ceiling, radiator, double glazed windows and door to garden. Door to: CLOAKROOM/UTILITY ROOM: with low level w.c., fitted wash hand basin fitted cupboards, plumbing for washing machine, space for tumble dryer, gas fired boiler, double glazed windows, wood effect laminate flooring. OUTSIDE: INTEGRAL GARAGE: 19’9 x 18’6 power and light, water tap. OWN DRIVEWAY: PATIO STYLE REAR GARDEN: approximately 18′ × 16′ mainly walled and fully paved with wrought iron fencing, gate to extensive communal grounds COUNCIL TAX: BAND D EPC/EER RATINGS: Current: 56 Potential: 72 MAINTENANCE CHARGE: £1750 per annum

Image of house front
Image of living room
Image of dining room
Image of kitchen
Image of kitchen
Image of bathroom
Image of kitchen
Image of bathroom
Image of living room
Image of home office
Image of bedroom
Image of bedroom
Image of rear elevation
Image of bathroom
Property Features :
- Forming part of an exclusive Estate
- much improved end terrace town house
- 3/4 bedrooms
- mainly walled courtyard garden
- direct access to park like grounds