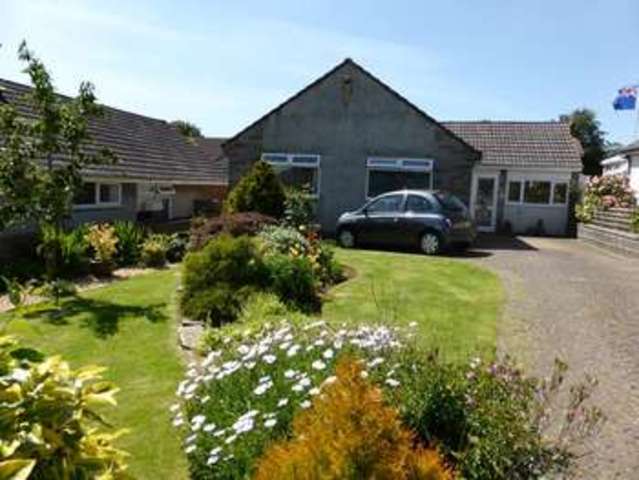Property description
Completely updated this detached bungalow offers light, and spacious accommodation with 3 receptions, 4 bedrooms, and two bathrooms sure to appeal to families and retirement couples due to its versatile arrangement of accommodation. The property in brief comprises of: UPVC Entrance door leading to Hallway: Glazed doors to reception and Kitchen, stairs to first floor. Kitchen: 4.93m x 2.35m UPVC to front aspect, excellent range of modern wall and floor units with ample rolled edge work surface, integral quality appliances including induction hob, dishwasher, oven and grill. Laminated tiled effect flooring. Vaulted ceiling giving the room a spacious and light aspect. Half glazed door to utility and cloakroom, opening to dining hall. Utility room/Cloakroom: Velux window, double draining stainless steel sink unit set within rolled edge work surface with further useful storage units. Space and plumbing for washing machine, space for extra fridge and tumble dryer, tiled flooring. Door within utility room to: Cloakroom: Velux window, modern white suite with low level WC and wall hung wash hand basin. Dining Hall 4.10m x 5.15m max Sliding patio door to conservatory, UPVC to rear, open plan room with laminate flooring, glazed double doors to: Sitting Room 5.74m x 3.64m narrowing to 3.14m Sliding patio door giving views over garden. UPVC window to side access. Granite hearth housing electric log burner, giving the room an attractive central point. Bedroom 1: 4.08m x 3.15m including wardrobes. UPVC to front access, range of built in wardrobes. Bedroom 2: 3.43m x 2.91m UPVC to front aspect. Bathroom: Modern re-fitted suite fully tiled with a stone tile, walk in large shower tray, large shower head, sink set within vanity unit, low level WC UPVC to side. First Floor: Landing with Velux window, storage and cupboard housing Worcester floor mounted gas fired boiler. Bathroom: Velux window, white suite comprising panelled bath with mixer tap attachment, low level WC, wash hand basin. Bedroom 3: 3.91m x 3.21m Room set within the eaves of the roof with 3 Velux windows and opening to low height area. Storage cupboard. Bedroom 4: 3.25m x 2.87m Velux window, storage into eaves. Out side The garden to the rear of the property is mainly laid to patio, with attractive borders and feature pond. To the front the gardens are established with attractive tended lawns and borders. Driveway with ample parking and turning area.

Image of house front
Image of kitchen
Image of dining room
Image of living room
Image of bedroom
Image of bathroom
Property Features :
- Spacious Detached Bungalow
- 4 Bedrooms
- Fitted Kitchen
- Utiltiy room with cloakroom
- Sitting Room